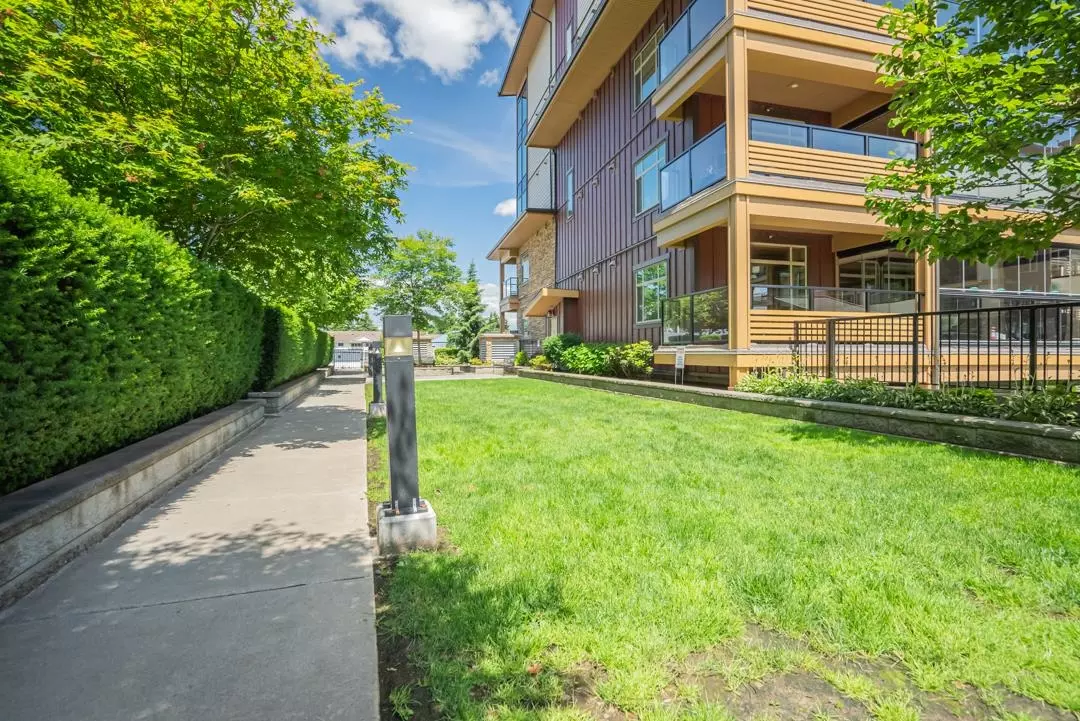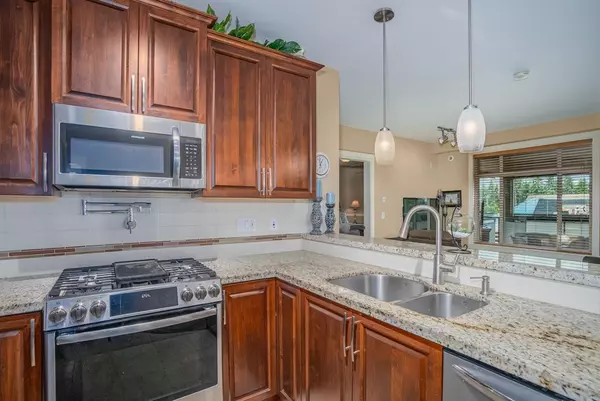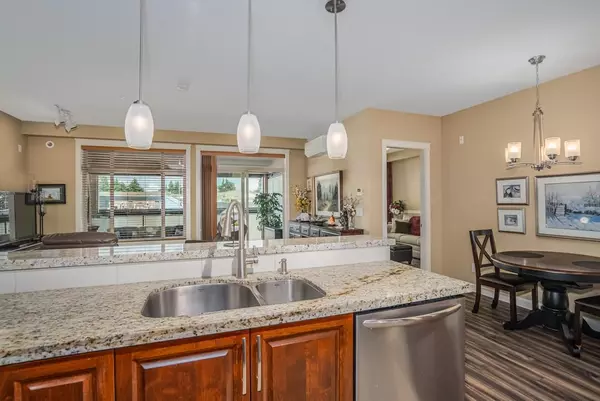Bought with Century 21 Coastal Realty Ltd.
$629,999
For more information regarding the value of a property, please contact us for a free consultation.
2 Beds
2 Baths
1,098 SqFt
SOLD DATE : 08/18/2024
Key Details
Property Type Condo
Sub Type Apartment/Condo
Listing Status Sold
Purchase Type For Sale
Square Footage 1,098 sqft
Price per Sqft $560
Subdivision La Galleria
MLS Listing ID R2895965
Sold Date 08/18/24
Bedrooms 2
Full Baths 2
HOA Fees $490
HOA Y/N Yes
Year Built 2018
Property Sub-Type Apartment/Condo
Property Description
CORNER UNIT which includes a BONUS BALCONY! Welcome to La Galleria! This luxury condo features multi-zone air conditioning, 2 bedrooms, 2 bathrooms, a large den, and a 218 sq. ft. enclosed solarium. The gourmet kitchen boasts stainless steel appliances, an over-the-range pot filler, granite countertops, and soft-close cabinetry. The master bedroom offers a luxurious ensuite with heated floors and a spacious walk-in closet. Enjoy year-round entertainment in the private solarium with retractable glass panels and a natural gas outlet for your BBQ. Additional conveniences include a built-in wall safe, secure parking, and a storage unit with an electrical outlet. Conveniently located near schools, public transportation, shopping, grocery stores, restaurants, and recreational facilities.
Location
Province BC
Community Abbotsford West
Area Abbotsford
Zoning C5
Rooms
Kitchen 1
Interior
Interior Features Elevator, Storage
Heating Baseboard, Heat Pump, Mixed
Cooling Central Air, Air Conditioning
Flooring Laminate, Mixed, Tile
Fireplaces Number 1
Fireplaces Type Electric
Window Features Window Coverings
Appliance Washer/Dryer, Dishwasher, Refrigerator, Cooktop, Microwave
Laundry In Unit
Exterior
Exterior Feature Balcony
Community Features Shopping Nearby
Utilities Available Electricity Connected, Natural Gas Connected, Water Connected
Amenities Available Exercise Centre, Trash, Gas, Hot Water, Management, Snow Removal, Water
View Y/N Yes
View Mountain
Roof Type Asphalt
Street Surface Paved
Accessibility Wheelchair Access
Porch Patio, Deck
Total Parking Spaces 2
Garage true
Building
Lot Description Central Location, Recreation Nearby
Story 1
Foundation Concrete Perimeter
Sewer Public Sewer, Sanitary Sewer, Storm Sewer
Water Public
Others
Pets Allowed Cats OK, Dogs OK, Number Limit (Two), Yes With Restrictions
Ownership Freehold Strata
Read Less Info
Want to know what your home might be worth? Contact us for a FREE valuation!

Our team is ready to help you sell your home for the highest possible price ASAP

GET MORE INFORMATION








