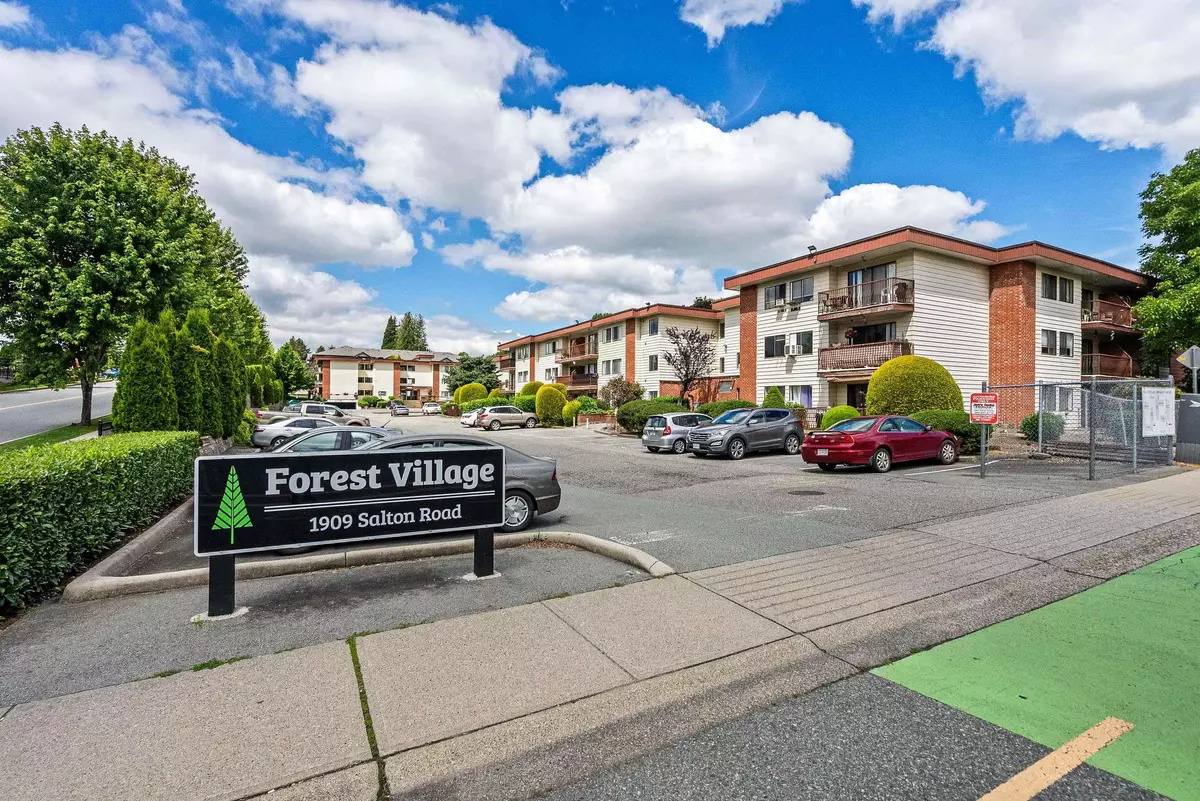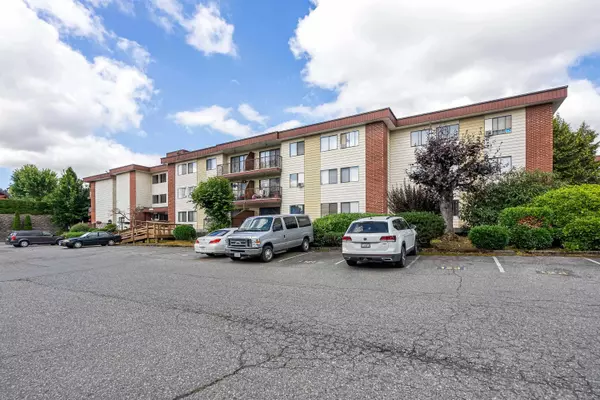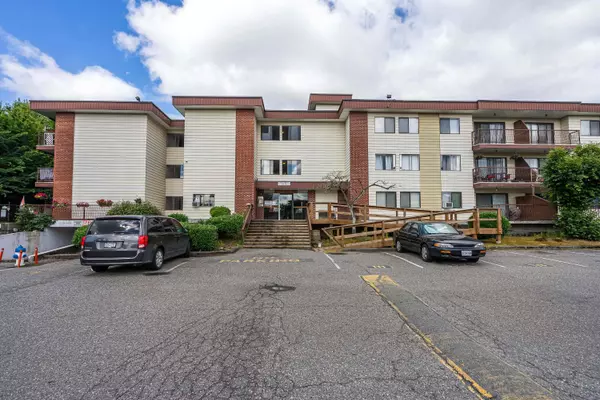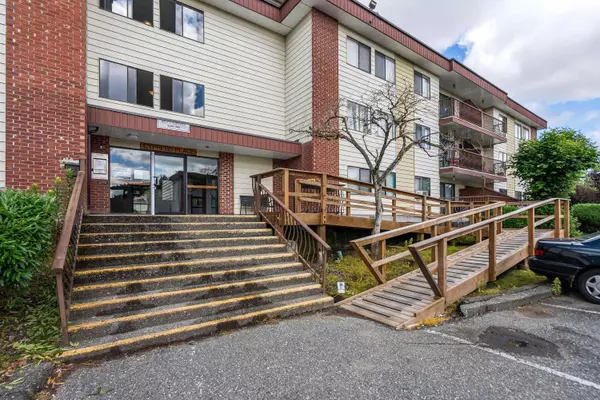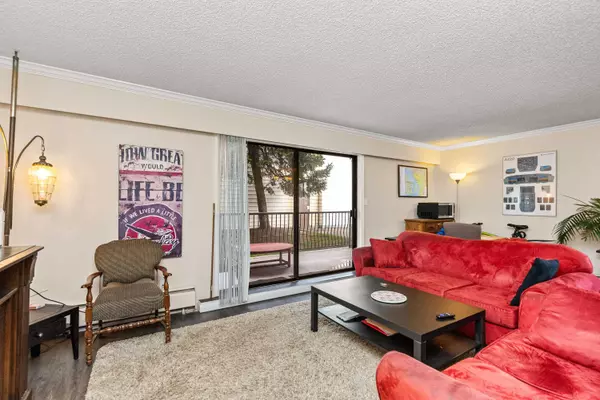Bought with Century 21 Coastal Realty Ltd.
$329,900
For more information regarding the value of a property, please contact us for a free consultation.
3 Beds
2 Baths
1,134 SqFt
SOLD DATE : 07/12/2024
Key Details
Property Type Condo
Sub Type Apartment/Condo
Listing Status Sold
Purchase Type For Sale
Square Footage 1,134 sqft
Price per Sqft $286
Subdivision Forest Village
MLS Listing ID R2901156
Sold Date 07/12/24
Style Ground Level Unit
Bedrooms 3
Full Baths 1
HOA Fees $774
HOA Y/N Yes
Year Built 1975
Property Sub-Type Apartment/Condo
Property Description
Welcome to FOREST VILLAGE, a family-friendly complex close to McCallum Junction, with easy freeway access & a walking bridge to UFV. This 3 bedroom, 2 bath unit offers townhome square footage at condo pricing, boasting 1134 sq ft. The ground floor, corner unit provides easy access to 2 parking stalls, one underground & includes a storage locker. Enjoy stainless steel appliances, newer cabinets, updated flooring, renovated kitchen & bathrooms in this pet-friendly home. The west-facing patio overlooks a beautiful outdoor pool & treed courtyard. Heat & HW included in maintenance fee! With electric vehicle charging & a central location, this nicely updated condo is a great investment property. Check out the virtual tour for more information. Call today to schedule a private viewing!
Location
Province BC
Community Central Abbotsford
Area Abbotsford
Zoning RML
Rooms
Kitchen 1
Interior
Interior Features Storage
Heating Baseboard, Hot Water
Flooring Laminate, Tile
Appliance Dishwasher, Refrigerator, Cooktop, Microwave
Laundry Common Area
Exterior
Pool Outdoor Pool
Community Features Shopping Nearby
Utilities Available Electricity Connected, Water Connected
Amenities Available Trash, Maintenance Grounds, Heat, Hot Water, Management, Sewer, Snow Removal, Water
View Y/N No
Roof Type Torch-On
Porch Patio
Exposure West
Total Parking Spaces 2
Garage true
Building
Lot Description Central Location, Private, Recreation Nearby
Foundation Concrete Perimeter
Sewer Public Sewer, Sanitary Sewer
Water Public
Others
Pets Allowed Cats OK, No Dogs, Number Limit (One), Yes With Restrictions
Ownership Freehold Strata
Read Less Info
Want to know what your home might be worth? Contact us for a FREE valuation!

Our team is ready to help you sell your home for the highest possible price ASAP

GET MORE INFORMATION



