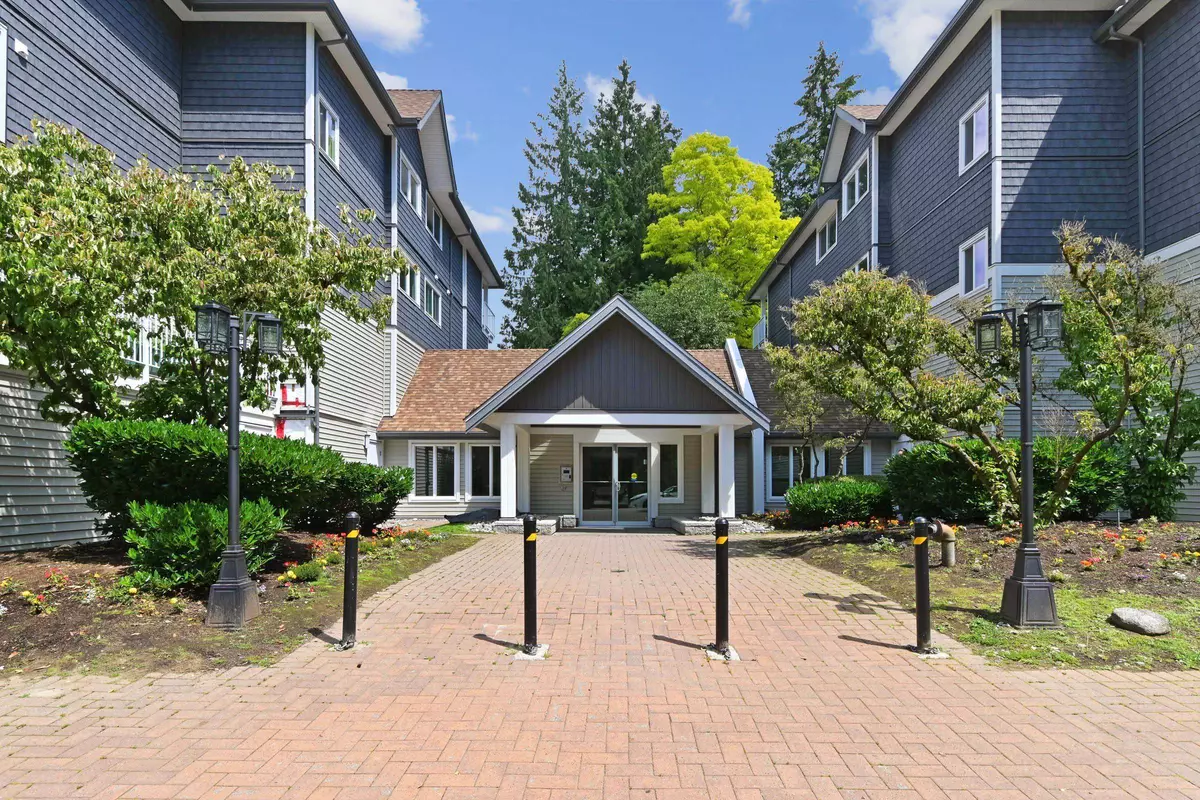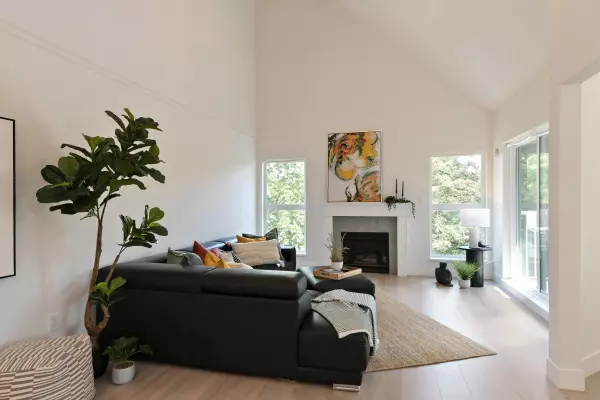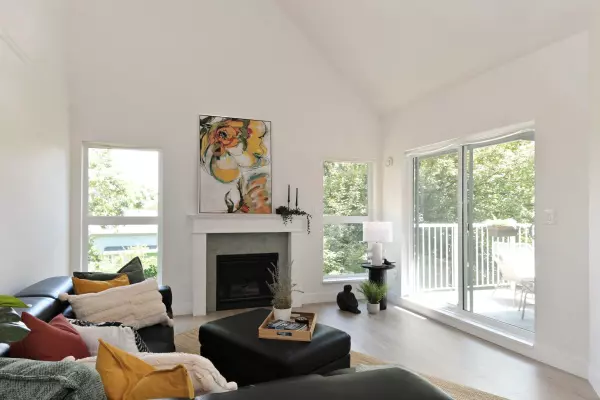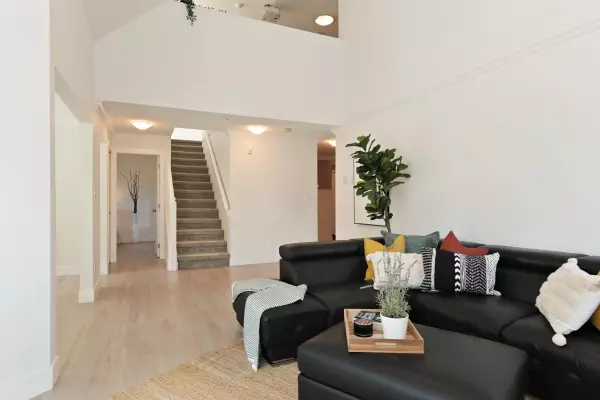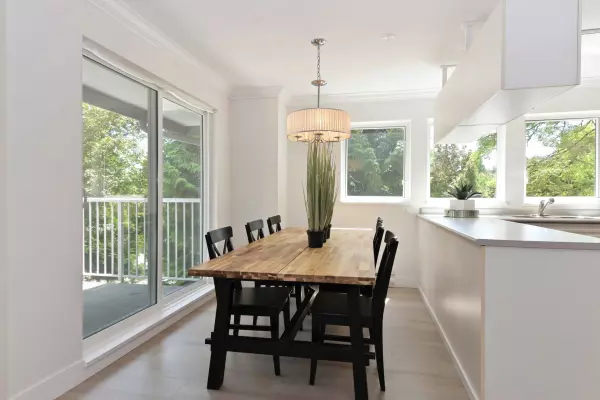Bought with HouseSigma Inc.
$699,990
For more information regarding the value of a property, please contact us for a free consultation.
2 Beds
2 Baths
1,553 SqFt
SOLD DATE : 08/06/2024
Key Details
Property Type Condo
Sub Type Apartment/Condo
Listing Status Sold
Purchase Type For Sale
Square Footage 1,553 sqft
Price per Sqft $431
Subdivision Hartford Woods
MLS Listing ID R2900578
Sold Date 08/06/24
Style Penthouse
Bedrooms 2
Full Baths 2
HOA Fees $703
HOA Y/N Yes
Year Built 1996
Property Sub-Type Apartment/Condo
Property Description
*SELLER WILL PAY 2 YEARS OF STRATA FEE* Welcome to resort style living at Hartford Woods. This fantastic complex has recently undergone major updates including rain-screening/new exterior envelope, new decks, new windows, new roofs, gym upgrades, pool/hot tub upgrades, new security system, new fob access, new parking gates, and more. At over 1,550 sqft, this bright 2-story top floor/corner unit boasts 2 full baths/2 large bedrooms, both with walk in closets, huge ensuite, versatile loft area with separate entry, vaulted ceiling providing that “wow factor”, two balconies, functional kitchen with updated appliances, and many more updates. Enjoy access to updated pool, gym, clubhouse, guest suites, bike storage, and more.
Location
Province BC
Community Guildford
Area North Surrey
Zoning MR45
Rooms
Other Rooms Foyer, Living Room, Kitchen, Eating Area, Dining Room, Primary Bedroom, Bedroom, Flex Room
Kitchen 1
Interior
Interior Features Elevator, Guest Suite
Heating Electric, Natural Gas
Flooring Laminate, Wall/Wall/Mixed
Fireplaces Number 1
Fireplaces Type Gas
Laundry In Unit
Exterior
Exterior Feature Balcony
Pool Outdoor Pool
Community Features Shopping Nearby
Utilities Available Electricity Connected, Natural Gas Connected, Water Connected
Amenities Available Bike Room, Clubhouse, Exercise Centre, Sauna/Steam Room, Management
View Y/N Yes
View Mountain
Roof Type Asphalt
Porch Patio, Deck
Total Parking Spaces 2
Garage true
Building
Lot Description Central Location, Recreation Nearby
Story 2
Foundation Concrete Perimeter
Sewer Public Sewer, Sanitary Sewer, Storm Sewer
Water Public
Others
Pets Allowed Yes With Restrictions
Ownership Freehold Strata
Read Less Info
Want to know what your home might be worth? Contact us for a FREE valuation!

Our team is ready to help you sell your home for the highest possible price ASAP

GET MORE INFORMATION



