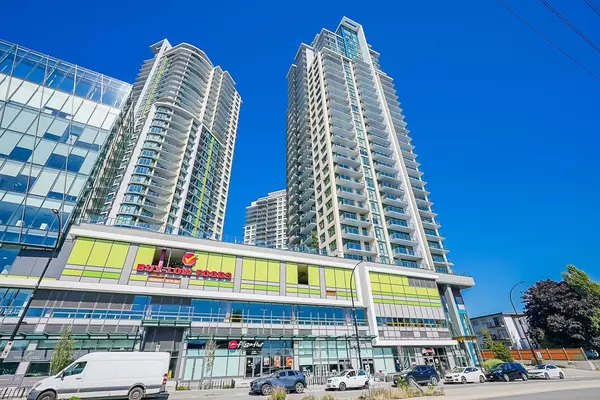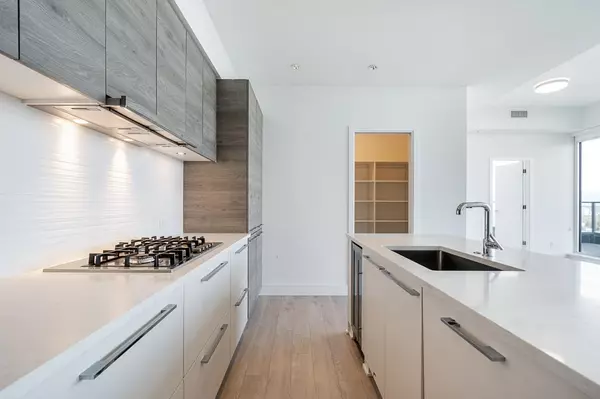Bought with Keller Williams Ocean Realty
$1,074,900
For more information regarding the value of a property, please contact us for a free consultation.
2 Beds
2 Baths
1,031 SqFt
SOLD DATE : 08/08/2024
Key Details
Property Type Condo
Sub Type Apartment/Condo
Listing Status Sold
Purchase Type For Sale
Square Footage 1,031 sqft
Price per Sqft $1,018
MLS Listing ID R2874832
Sold Date 08/08/24
Style Penthouse
Bedrooms 2
Full Baths 2
HOA Fees $499
HOA Y/N Yes
Year Built 2020
Property Sub-Type Apartment/Condo
Property Description
Experience Cloud 9 living in this Kings Crossing One penthouse. A thoughtfully designed floor plan offering sweeping views from the moment you walk in the door. 1,031 sqft of timeless, modern style featuring two bedrooms, a flex space, two full bathrooms, abundant storage, a chef's kitchen with a wine fridge and built-in appliances, and AC. Savour sunrise-to-sunset perfection on your 500+ sqft terrace -- an entertainer's paradise with breathtaking views perfect for morning coffee, evening cocktails, or cozy outdoor movie nights. Stay on top of your game with resort-style health club amenities, including a gym, basketball court, sauna and plenty of indoor and outdoor space. Convenient spot with shopping, restaurants, Edmonds sky train, and bike paths right at your door. Welcome home!
Location
Province BC
Community Edmonds Be
Area Burnaby East
Zoning CD
Rooms
Other Rooms Foyer, Storage, Kitchen, Living Room, Dining Room, Primary Bedroom, Walk-In Closet, Flex Room, Bedroom
Kitchen 1
Interior
Interior Features Elevator, Storage
Heating Heat Pump
Cooling Central Air, Air Conditioning
Flooring Mixed
Laundry In Unit
Exterior
Exterior Feature Garden, Balcony
Community Features Shopping Nearby
Utilities Available Electricity Connected, Natural Gas Connected, Water Connected
Amenities Available Clubhouse, Exercise Centre, Recreation Facilities, Sauna/Steam Room, Other
View Y/N Yes
View CITY, MOUNTAIN, RIVER
Roof Type Other
Porch Patio, Deck
Total Parking Spaces 2
Garage true
Building
Lot Description Central Location, Recreation Nearby
Story 1
Foundation Concrete Perimeter
Sewer Public Sewer
Water Public
Others
Pets Allowed Cats OK, Dogs OK, Yes With Restrictions
Ownership Freehold Strata
Security Features Smoke Detector(s),Fire Sprinkler System
Read Less Info
Want to know what your home might be worth? Contact us for a FREE valuation!

Our team is ready to help you sell your home for the highest possible price ASAP

GET MORE INFORMATION








