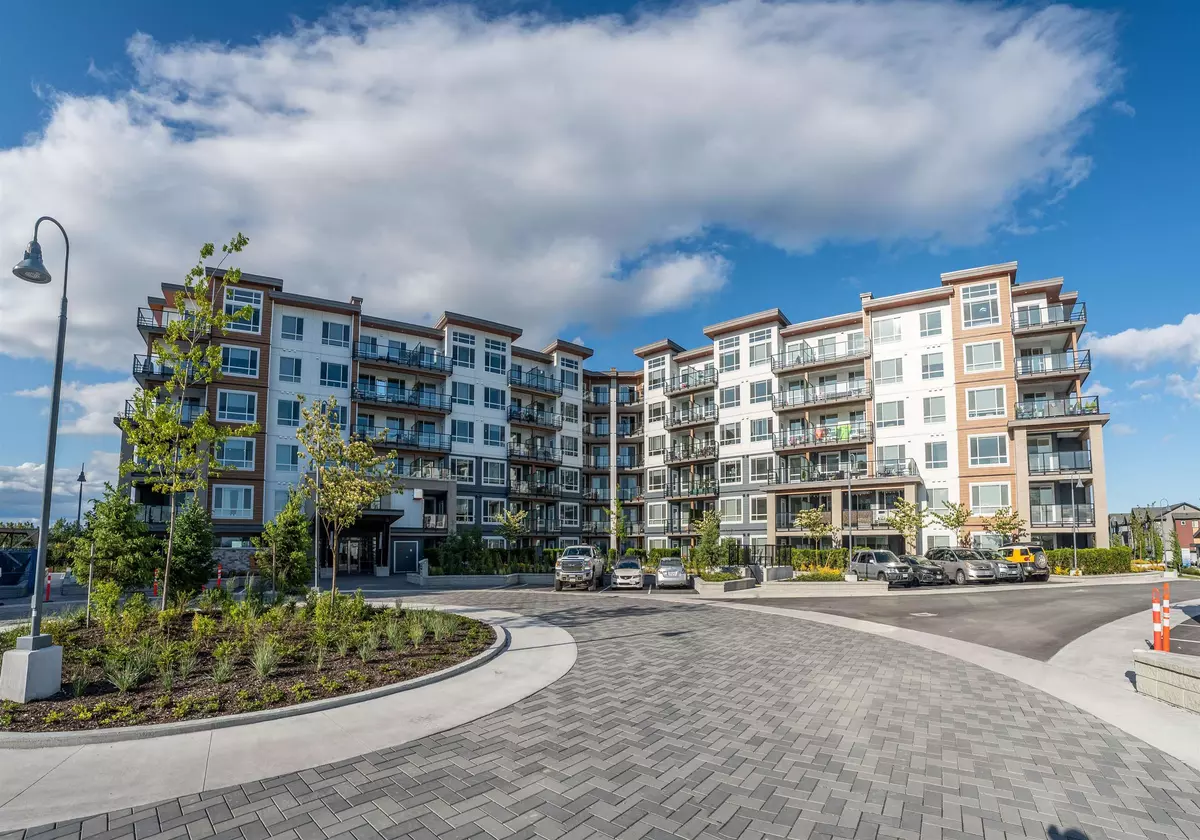Bought with SRS Hall of Fame Realty
$459,000
For more information regarding the value of a property, please contact us for a free consultation.
1 Bed
1 Bath
558 SqFt
SOLD DATE : 08/19/2024
Key Details
Property Type Condo
Sub Type Apartment/Condo
Listing Status Sold
Purchase Type For Sale
Square Footage 558 sqft
Price per Sqft $797
Subdivision Salt & Meadow
MLS Listing ID R2897694
Sold Date 08/19/24
Bedrooms 1
Full Baths 1
HOA Fees $425
HOA Y/N Yes
Year Built 2024
Property Sub-Type Apartment/Condo
Property Description
Brand new water view home in desirable, master-planned oceanfront community built by the renowned Aquilini Group. This 1-bdrm + den boasts an open and efficient layout, complemented by high-end appliances and modern cabinetry. Bedroom features a large walk-in closet, while the expansive patio offers the perfect setting for BBQ and entertaining family and friends. Enjoy five-star amenities at the Beach House, including gym, gorgeous outdoor pool and hot tub, children's playground, and a yoga studio, etc. Conveniently located just minutes from Tsawwassen Mills shopping, restaurants, beach trails, parks, and highways, this home also includes one EV parking and a locker for added convenience. Perfect to live or invest in this exceptional waterfront community.
Location
Province BC
Community Tsawwassen North
Area Tsawwassen
Zoning CD-1
Rooms
Other Rooms Living Room, Kitchen, Primary Bedroom, Walk-In Closet, Den
Kitchen 1
Interior
Interior Features Elevator, Storage
Heating Electric
Flooring Laminate, Tile
Window Features Window Coverings
Appliance Washer/Dryer, Dishwasher, Refrigerator, Cooktop, Microwave
Laundry In Unit
Exterior
Exterior Feature Playground, Balcony
Pool Outdoor Pool
Community Features Shopping Nearby
Utilities Available Electricity Connected, Natural Gas Connected
Amenities Available Bike Room, Clubhouse, Exercise Centre, Trash, Maintenance Grounds, Hot Water, Management, Recreation Facilities, Sewer
View Y/N Yes
View WATER
Roof Type Other
Total Parking Spaces 1
Garage true
Building
Lot Description Central Location, Cul-De-Sac, Greenbelt, Recreation Nearby
Story 1
Foundation Concrete Perimeter
Sewer Public Sewer
Water Public
Others
Pets Allowed Cats OK, Dogs OK, Number Limit (Two), Yes With Restrictions
Ownership Leasehold prepaid-Strata
Security Features Fire Sprinkler System
Read Less Info
Want to know what your home might be worth? Contact us for a FREE valuation!

Our team is ready to help you sell your home for the highest possible price ASAP

GET MORE INFORMATION








