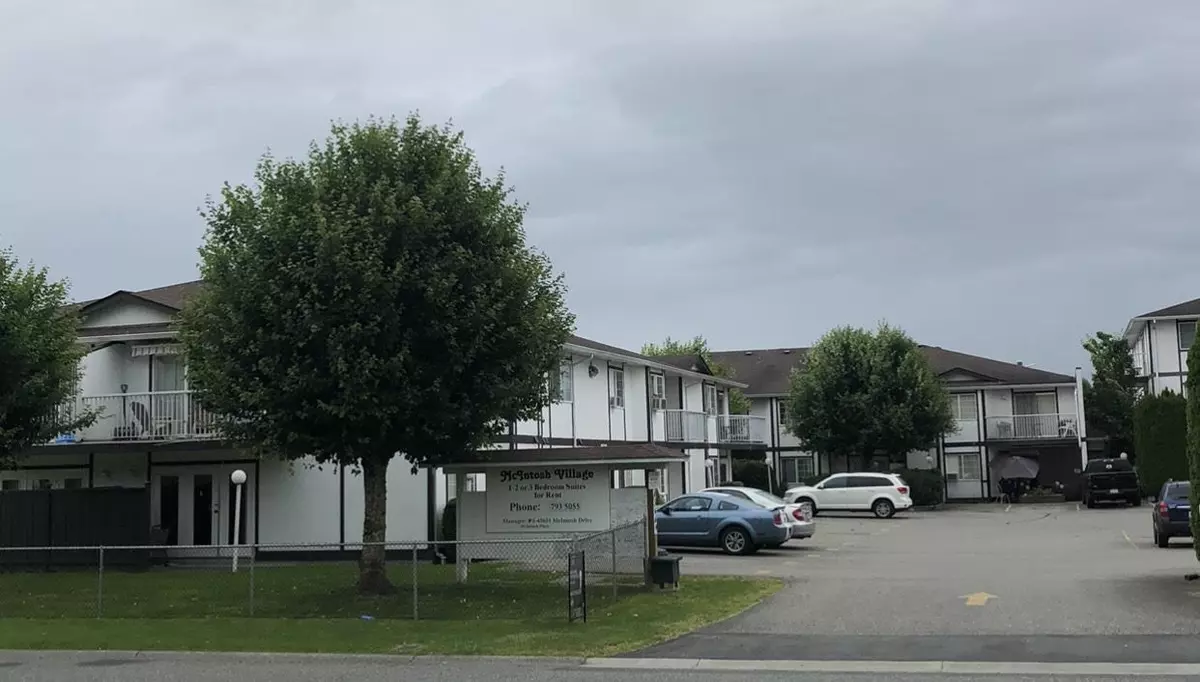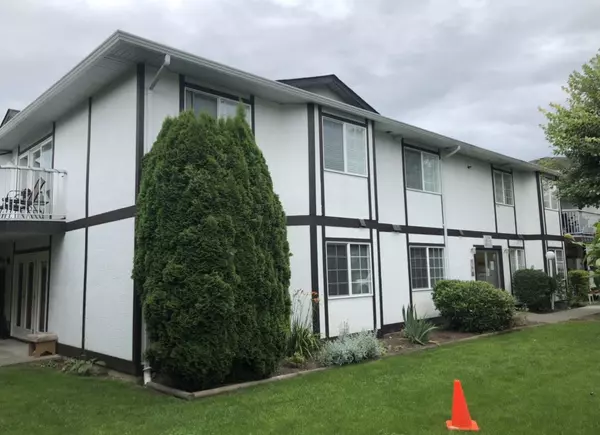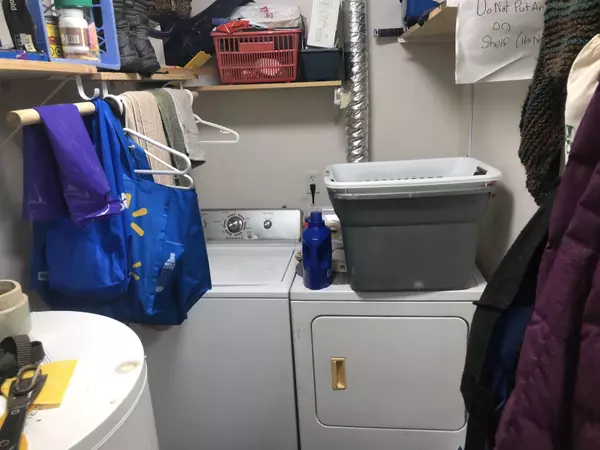Bought with RE/MAX Treeland Realty
$220,000
For more information regarding the value of a property, please contact us for a free consultation.
1 Bed
1 Bath
580 SqFt
SOLD DATE : 06/28/2024
Key Details
Property Type Condo
Sub Type Apartment/Condo
Listing Status Sold
Purchase Type For Sale
Square Footage 580 sqft
Price per Sqft $381
MLS Listing ID R2891205
Sold Date 06/28/24
Style Ground Level Unit
Bedrooms 1
Full Baths 1
HOA Fees $217
HOA Y/N Yes
Year Built 1993
Property Sub-Type Apartment/Condo
Property Description
Affordable living or a great rental property! This ground level suite is near all amenities, public transit, and all level of schools. This home features insuite laundry, a spacious bedroom and patio off the back with privacy hedge.
Location
Province BC
Community Chilliwack Proper South
Area Chilliwack
Zoning R5
Rooms
Other Rooms Living Room, Kitchen, Bedroom, Laundry
Kitchen 1
Interior
Heating Electric
Exterior
Utilities Available Electricity Connected, Water Connected
Amenities Available Trash, Management, Sewer, Snow Removal, Water
View Y/N No
Roof Type Asphalt
Porch Patio
Building
Foundation Concrete Perimeter
Sewer Public Sewer, Sanitary Sewer
Water Public
Others
Pets Allowed Yes With Restrictions
Ownership Freehold Strata
Read Less Info
Want to know what your home might be worth? Contact us for a FREE valuation!

Our team is ready to help you sell your home for the highest possible price ASAP

GET MORE INFORMATION






