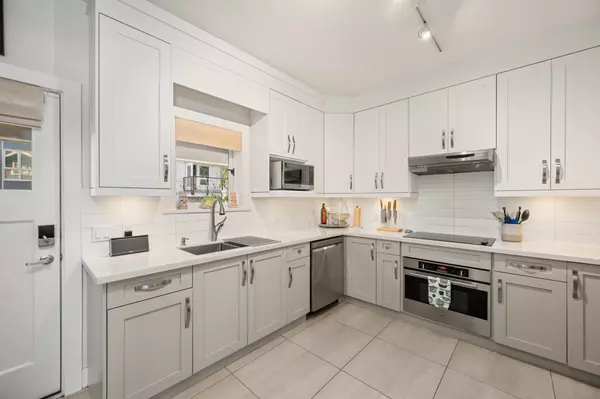For more information regarding the value of a property, please contact us for a free consultation.
404 EIGHTH ST New Westminster, BC V3M 0K1
Want to know what your home might be worth? Contact us for a FREE valuation!

Our team is ready to help you sell your home for the highest possible price ASAP
Key Details
Sold Price $792,500
Property Type Townhouse
Sub Type Townhouse
Listing Status Sold
Purchase Type For Sale
Square Footage 930 sqft
Price per Sqft $852
Subdivision Uptown Nw
MLS Listing ID R2934672
Sold Date 10/12/24
Style 1 Storey,Ground Level Unit
Bedrooms 2
Full Baths 1
Half Baths 1
Maintenance Fees $489
Abv Grd Liv Area 930
Total Fin. Sqft 930
Year Built 2016
Annual Tax Amount $3,288
Tax Year 2024
Property Sub-Type Townhouse
Property Description
Experience the charm of Lotus by Moody Park in this rare, ONE LEVEL DUPLEX where heritage elegance meets modern living. The open-concept living and dining area is flooded with natural light from ALL sides, creating a bright, inviting space. The standout kitchen features quartz-granite countertops, high-end appliances, and stylish two-toned cabinetry, complemented by a bright bay window. This 2-bedroom, 2-bathroom home includes 2 parking stalls, with a primary bedroom offering an ensuite and oversized windows. Enjoy your own private outdoor spaces, from the front porch to a spacious, exclusive patio—ideal for relaxation or entertaining. Seize the opportunity to own this unique, single-level duplex in the heart of Uptown New Westminster, where comfort and style unite.
Location
Province BC
Community Uptown Nw
Area New Westminster
Building/Complex Name LOTUS BY MOODY PARK
Zoning RS-2
Rooms
Basement Crawl
Kitchen 1
Separate Den/Office N
Interior
Interior Features Clothes Dryer, Clothes Washer, ClthWsh/Dryr/Frdg/Stve/DW, Dishwasher, Drapes/Window Coverings, Microwave, Refrigerator, Smoke Alarm, Stove
Heating Baseboard, Electric
Heat Source Baseboard, Electric
Exterior
Exterior Feature Balcny(s) Patio(s) Dck(s), Patio(s), Patio(s) & Deck(s)
Parking Features Garage; Underground, Visitor Parking
Garage Spaces 2.0
Amenities Available Bike Room, Club House, Elevator, In Suite Laundry, Recreation Center, Storage
View Y/N No
Roof Type Asphalt
Total Parking Spaces 2
Building
Story 1
Sewer City/Municipal
Water City/Municipal
Locker Yes
Structure Type Frame - Wood,Other
Others
Restrictions Pets Allowed w/Rest.
Tax ID 030-123-861
Ownership Freehold Strata
Energy Description Baseboard,Electric
Pets Allowed 2
Read Less

Bought with eXp Realty




