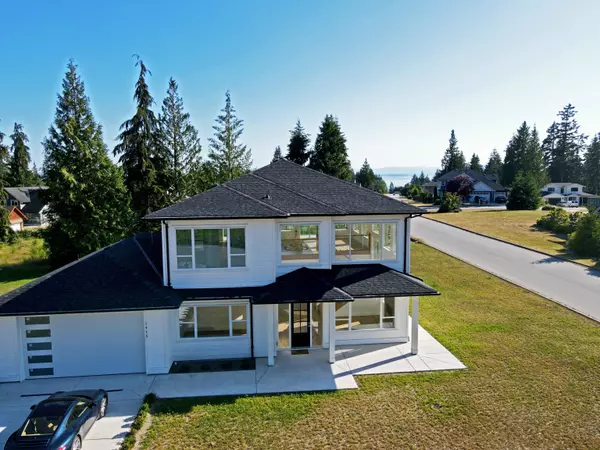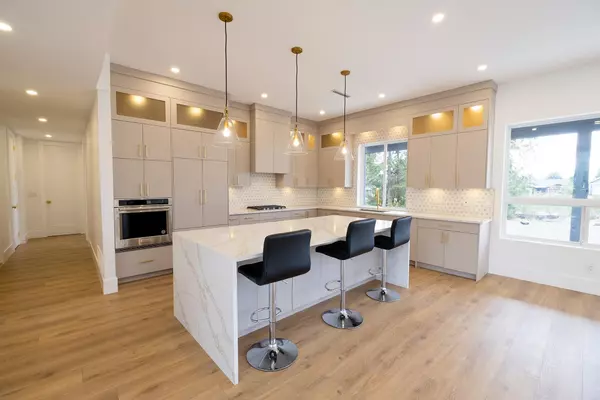Bought with RE/MAX City Realty
$1,349,000
For more information regarding the value of a property, please contact us for a free consultation.
4 Beds
3 Baths
2,715 SqFt
SOLD DATE : 10/19/2024
Key Details
Property Type Single Family Home
Sub Type Single Family Residence
Listing Status Sold
Purchase Type For Sale
Square Footage 2,715 sqft
Price per Sqft $460
MLS Listing ID R2912928
Sold Date 10/19/24
Bedrooms 4
Full Baths 3
HOA Y/N No
Year Built 2024
Lot Size 0.500 Acres
Property Sub-Type Single Family Residence
Property Description
A new executive home with ocean views, set on a 1/2-acre lot in upper Bonniebrook's quiet cul-de-sac. This custom-built residence boasts double-height vaulted ceilings in the Great Room, an open kitchen, dining, and a second living room with a fireplace. An additional recreation room on the second level offers a balcony with views over the Great Room. The primary bedroom features a large walk-in closet and a spa-like bathroom with a soaker tub and views of Mount Elphinstone. Access a spacious deck from the bedroom and rec room with open ocean views. The lower level includes three bedrooms, two bathrooms, and a double garage. Priced competitively for a quick sale, this won't last—act now!
Location
Province BC
Community Gibsons & Area
Area Sunshine Coast
Zoning R2
Rooms
Kitchen 1
Interior
Heating Electric, Forced Air, Natural Gas
Flooring Hardwood, Tile
Fireplaces Number 2
Fireplaces Type Electric, Gas
Exterior
Exterior Feature Balcony
Garage Spaces 2.0
Utilities Available Electricity Connected, Natural Gas Connected, Water Connected
View Y/N Yes
View Ocean View
Roof Type Asphalt
Porch Patio, Deck
Total Parking Spaces 6
Garage true
Building
Story 2
Foundation Slab
Sewer Septic Tank
Water Public
Others
Ownership Freehold NonStrata
Read Less Info
Want to know what your home might be worth? Contact us for a FREE valuation!

Our team is ready to help you sell your home for the highest possible price ASAP

GET MORE INFORMATION








