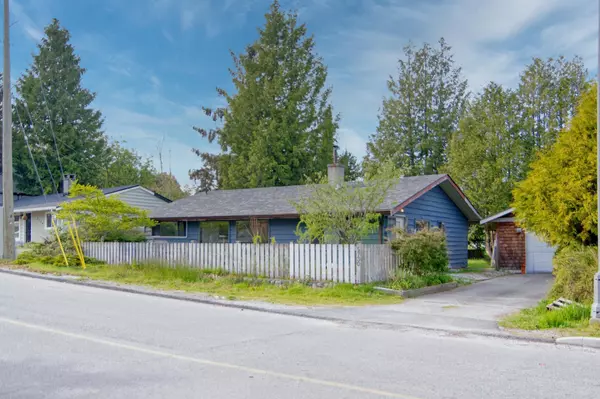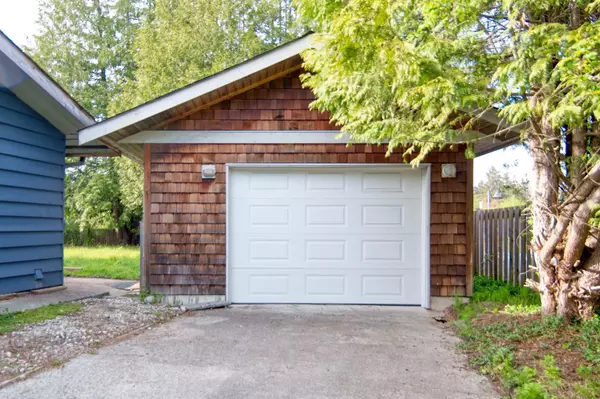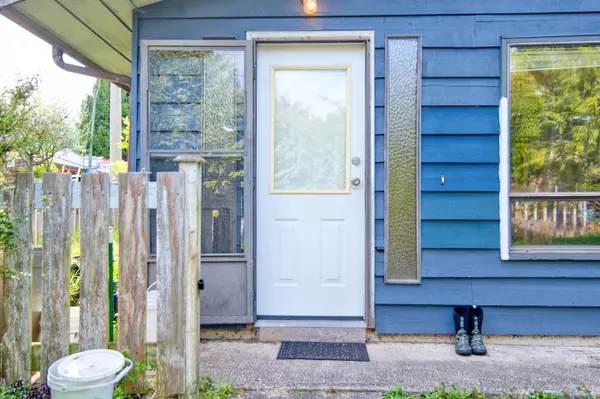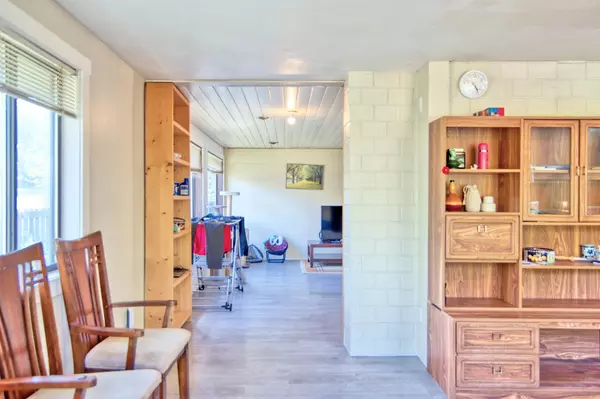Bought with RE/MAX City Realty
$625,000
For more information regarding the value of a property, please contact us for a free consultation.
3 Beds
1 Bath
1,262 SqFt
SOLD DATE : 10/31/2024
Key Details
Property Type Single Family Home
Sub Type Single Family Residence
Listing Status Sold
Purchase Type For Sale
Square Footage 1,262 sqft
Price per Sqft $471
MLS Listing ID R2895735
Sold Date 10/31/24
Style Rancher/Bungalow
Bedrooms 3
Full Baths 1
HOA Y/N No
Year Built 1975
Lot Size 8,276 Sqft
Property Sub-Type Single Family Residence
Property Description
Welcome to your coastal oasis! This charming 3-bedroom, 1-bathroom rancher bungalow in downtown Sechelt offers the perfect blend of comfort and convenience. As you step inside, you're greeted by an abundance of natural light streaming through large windows, illuminating the spacious open-concept kitchen and living area. The fenced yard provides privacy and space for outdoor enjoyment, while the detached garage offers ample storage or workspace for hobbies and projects. Imagine sipping your morning coffee on the porch, surrounded by the serene beauty of the Sunshine Coast. Located just moments away from shopping, dining, and recreational amenities, this property ensures you're never far from the action. Contact your Realtor and book a showing today!
Location
Province BC
Community Sechelt District
Area Sunshine Coast
Zoning R4
Rooms
Other Rooms Kitchen, Living Room, Bedroom, Bedroom, Bedroom, Laundry, Workshop
Kitchen 1
Interior
Heating Electric, Forced Air, Wood
Flooring Laminate, Vinyl
Fireplaces Number 1
Fireplaces Type Wood Burning
Exterior
Garage Spaces 1.0
Fence Fenced
Community Features Shopping Nearby
Utilities Available Electricity Connected, Water Connected
View Y/N No
Roof Type Asphalt
Street Surface Paved
Porch Patio
Total Parking Spaces 4
Garage true
Building
Lot Description Marina Nearby, Recreation Nearby
Story 1
Foundation Concrete Perimeter
Sewer Public Sewer, Sanitary Sewer
Water Public
Others
Ownership Freehold NonStrata
Read Less Info
Want to know what your home might be worth? Contact us for a FREE valuation!

Our team is ready to help you sell your home for the highest possible price ASAP

GET MORE INFORMATION








