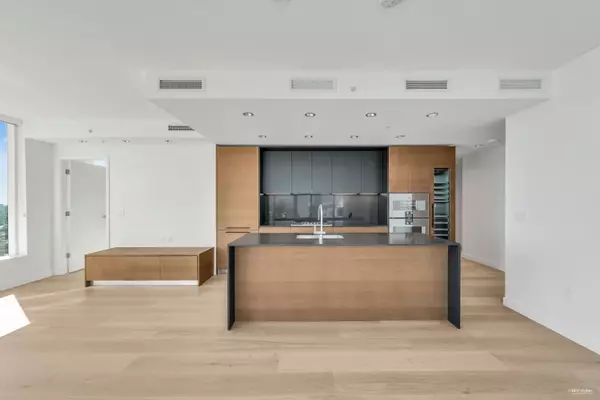Bought with Oakwyn Realty Ltd.
$1,799,000
For more information regarding the value of a property, please contact us for a free consultation.
2 Beds
2 Baths
1,082 SqFt
SOLD DATE : 10/24/2024
Key Details
Property Type Condo
Sub Type Apartment/Condo
Listing Status Sold
Purchase Type For Sale
Square Footage 1,082 sqft
Price per Sqft $1,571
Subdivision Burrard Place
MLS Listing ID R2848346
Sold Date 10/24/24
Bedrooms 2
Full Baths 2
HOA Fees $857
HOA Y/N Yes
Year Built 2022
Property Sub-Type Apartment/Condo
Property Description
Enjoy luxury living at its finest at BURRARD PLACE by Reliance & Jim Pattison. This stunning 2 bedroom 2 bath + den faces Northeast, with impressive Mountain & False Creek views. Features include: central A/C, built-in closets with mirror doors & organizers, motion sensor lighting in closets /cabinets, automated smart home contrals, built-in safe, heated bathroom floors, state of the art Gaggenau appliances & much more! 30,000 sq ft of world class amenities includes: 24 hour Butler concierge, 6 elevators, fitness facility, indoor & outdoor party rooms, wine cellars with wine tasting bars, children's clubhouse, study & music rooms, yoga room, full length pool, steam/sauna, hot tub, massage rooms & more. This is the place to be! Come see for yourself!
Location
Province BC
Community Downtown Vw
Area Vancouver West
Zoning CD-1
Rooms
Kitchen 1
Interior
Heating Heat Pump
Cooling Air Conditioning
Flooring Mixed
Appliance Washer/Dryer, Dryer, Dishwasher, Refrigerator, Cooktop, Microwave
Laundry In Unit
Exterior
Exterior Feature Balcony
Garage Spaces 2.0
Pool Indoor
Community Features Shopping Nearby
Utilities Available Electricity Connected, Natural Gas Connected, Water Connected
Amenities Available Exercise Centre, Sauna/Steam Room, Concierge, Gas, Hot Water, Management, Recreation Facilities, Snow Removal
View Y/N Yes
View Mountain, False Creek
Roof Type Other
Exposure Northeast
Total Parking Spaces 1
Garage true
Building
Lot Description Central Location, Marina Nearby, Recreation Nearby
Story 10
Foundation Concrete Perimeter
Sewer Public Sewer
Water Public
Others
Pets Allowed Cats OK, Dogs OK, Number Limit (Two), Yes With Restrictions
Ownership Freehold Strata
Read Less Info
Want to know what your home might be worth? Contact us for a FREE valuation!

Our team is ready to help you sell your home for the highest possible price ASAP

GET MORE INFORMATION








