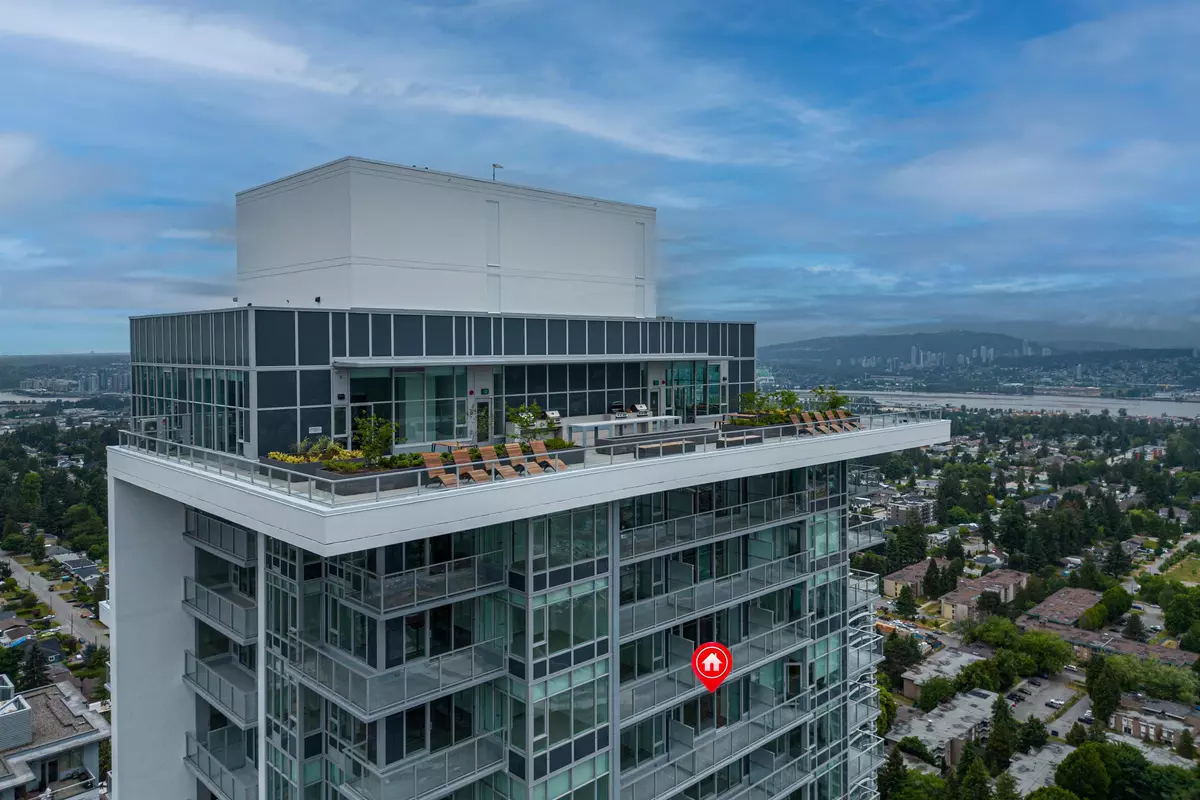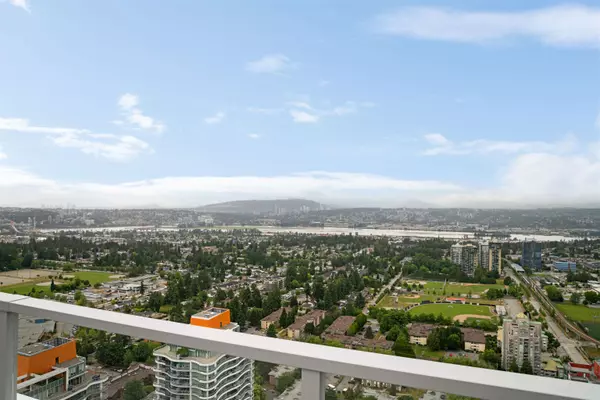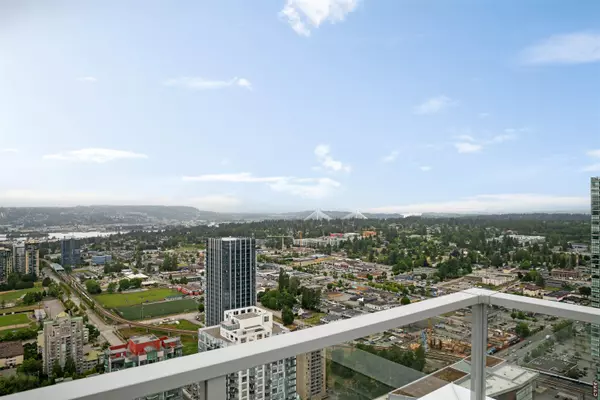Bought with Century 21 AAA Realty Inc.
$499,900
For more information regarding the value of a property, please contact us for a free consultation.
1 Bed
1 Bath
465 SqFt
SOLD DATE : 10/31/2024
Key Details
Property Type Condo
Sub Type Apartment/Condo
Listing Status Sold
Purchase Type For Sale
Square Footage 465 sqft
Price per Sqft $1,015
Subdivision One Central
MLS Listing ID R2891796
Sold Date 10/31/24
Bedrooms 1
Full Baths 1
HOA Fees $316
HOA Y/N Yes
Year Built 2023
Property Sub-Type Apartment/Condo
Property Description
ELEVATE YOUR LIVING with the HIGHEST LEVEL proper 1-bedroom condo on the 40th FLOOR featuring SPECTACULAR VIEWS! Just 3 floors below the penthouse level, this is one of the HIGHEST RESIDENCES in the entire city! It boasts MUCH HIGHER CEILINGS than lower levels & you wake up energized OVERLOOKING THE CITY. Enjoy over 20,000 sqft of WORLD CLASS AMENITIES over 5 levels. Located on the rooftop level w/ PANORAMIC 360 DEGREE VIEWS OF THE WATER, MTNS, & CITY LIGHTS is The One Club! This unique facility also offers Level 44 Lounge w/ access to an amazing kitchen & dining space. Relax on the outdoor terrace with access to multiple BBQs & sunchairs. Fitness buffs will love The Cube: a FULLY-EQUIPPED GYM w/ yoga loft. Work from home? You will love Workspace on the 34th floor!
Location
Province BC
Community Whalley
Area North Surrey
Zoning CD
Rooms
Kitchen 1
Interior
Interior Features Elevator
Heating Baseboard
Flooring Laminate, Tile
Window Features Window Coverings
Appliance Washer/Dryer, Washer, Refrigerator, Microwave, Oven, Range
Laundry In Unit
Exterior
Exterior Feature Garden, Balcony
Utilities Available Electricity Connected, Water Connected
Amenities Available Bike Room, Clubhouse, Exercise Centre, Recreation Facilities, Concierge, Maintenance Grounds, Gas, Heat, Snow Removal, Water
View Y/N Yes
View Mountain, Water and City
Roof Type Other
Total Parking Spaces 1
Garage true
Building
Lot Description Central Location
Story 1
Foundation Concrete Perimeter
Sewer Public Sewer, Sanitary Sewer, Storm Sewer
Water Public
Others
Pets Allowed Cats OK, Dogs OK, Yes
Ownership Freehold Strata
Security Features Fire Sprinkler System
Read Less Info
Want to know what your home might be worth? Contact us for a FREE valuation!

Our team is ready to help you sell your home for the highest possible price ASAP

GET MORE INFORMATION








