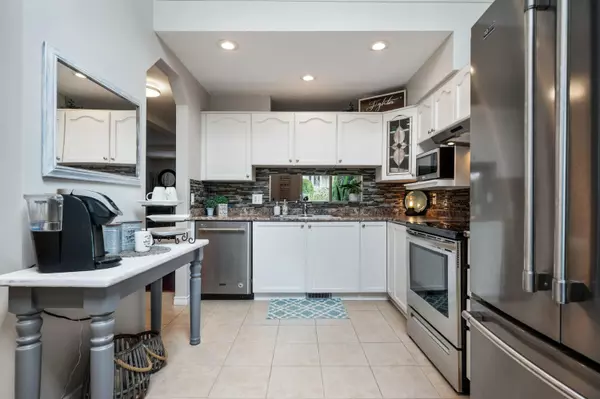$799,000
For more information regarding the value of a property, please contact us for a free consultation.
2 Beds
3 Baths
1,407 SqFt
SOLD DATE : 08/16/2024
Key Details
Property Type Townhouse
Sub Type Townhouse
Listing Status Sold
Purchase Type For Sale
Square Footage 1,407 sqft
Price per Sqft $550
MLS Listing ID R2912925
Sold Date 08/16/24
Bedrooms 2
Full Baths 2
HOA Fees $466
HOA Y/N Yes
Year Built 1989
Property Sub-Type Townhouse
Property Description
Welcome home to the Bridlewoods! This gorgeous 2 bedroom and 2.5 bathroom home is an absolute stunner! Complex is amazing with new windows, roofs, skylights, sliding doors, driveways & roads re-paved & more! Wonderful layout that enters into the main floor to your foyer and powder room, bright and airy kitchen and nook with SS appliances, white cabinets, and nice counters/backsplash. Huge laundry room and brand new HW tank. Open dining and living room that are both extremely spacious and look out onto your beautiful yard space! Upstairs 2 spacious bedrooms and 2 nice bathrooms, including a primary suite with big walk-in closet and renovated bath! Wonderful location close to both James Kennedy Elementary, Walnut Grove Sr. Sec, community center, pool, parks, shopping, transit & more! 10/10
Location
Province BC
Community Walnut Grove
Area Langley
Zoning RM2
Rooms
Other Rooms Kitchen, Foyer, Laundry, Dining Room, Living Room, Primary Bedroom, Bedroom, Walk-In Closet
Kitchen 1
Interior
Heating Forced Air, Natural Gas
Flooring Mixed
Fireplaces Number 1
Fireplaces Type Gas
Appliance Washer/Dryer, Dishwasher, Refrigerator, Cooktop
Laundry In Unit
Exterior
Exterior Feature Playground
Garage Spaces 1.0
Community Features Shopping Nearby
Utilities Available Community, Electricity Connected, Natural Gas Connected
Amenities Available Clubhouse, Trash, Maintenance Grounds, Management, Snow Removal
View Y/N No
Roof Type Asphalt
Porch Patio
Total Parking Spaces 2
Garage true
Building
Lot Description Central Location, Recreation Nearby
Story 2
Foundation Concrete Perimeter
Sewer Public Sewer
Water Public
Others
Pets Allowed Cats OK, Dogs OK, Number Limit (Two), Yes With Restrictions
Ownership Freehold Strata
Read Less Info
Want to know what your home might be worth? Contact us for a FREE valuation!

Our team is ready to help you sell your home for the highest possible price ASAP

GET MORE INFORMATION








