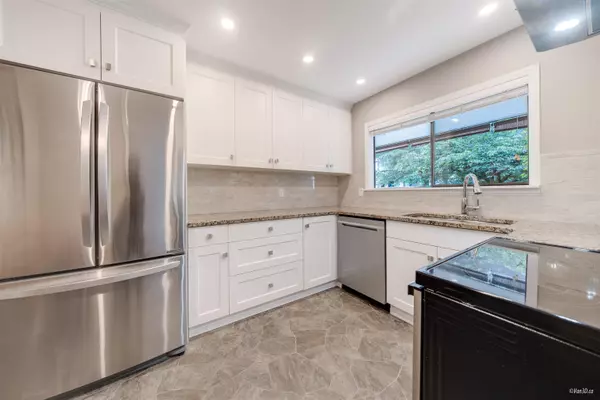Bought with eXp Realty
$488,000
For more information regarding the value of a property, please contact us for a free consultation.
2 Beds
2 Baths
1,086 SqFt
SOLD DATE : 10/30/2024
Key Details
Property Type Condo
Sub Type Apartment/Condo
Listing Status Sold
Purchase Type For Sale
Square Footage 1,086 sqft
Price per Sqft $441
Subdivision The Sandringham
MLS Listing ID R2925230
Sold Date 10/30/24
Bedrooms 2
Full Baths 2
HOA Fees $421
HOA Y/N Yes
Year Built 1981
Property Sub-Type Apartment/Condo
Property Description
Beautiful, private & quiet 2 (separated) bdrm home. Updated kitchen, bathrooms, flooring, lighting, fresh paint, laundry + window coverings, Nothing to do here. Kitchen has a window over the sink & a built in nook. Light & bright with west facing windows overlooking a lovely courtyard with gardens including a pond, fountain & a blooming cherry tree. Large balcony has 3'7 x 9' storage cupboard plus a locker downstairs. Building is self managed (keeps the maintenance payments reasonable) Pride of ownership in the building is obvious inside & out. Owners enjoy friendly socializing in clubhouse with dinners, cards, & a garden club. 1 small dog or 1 cat allowed. 55+ age restriction for registered owner. New windows 2010, Roof 2011 + more improvements.
Location
Province BC
Community White Rock
Area South Surrey White Rock
Zoning MF
Rooms
Other Rooms Living Room, Dining Room, Kitchen, Primary Bedroom, Bedroom, Walk-In Closet
Kitchen 1
Interior
Heating Electric
Flooring Laminate
Appliance Washer/Dryer, Dishwasher, Refrigerator, Cooktop
Exterior
Exterior Feature Balcony
Community Features Shopping Nearby
Utilities Available Electricity Connected
Amenities Available Clubhouse, Trash, Maintenance Grounds, Hot Water, Management, Sewer, Water
View Y/N No
Total Parking Spaces 1
Garage true
Building
Lot Description Central Location, Near Golf Course, Marina Nearby, Recreation Nearby
Story 1
Foundation Concrete Perimeter
Sewer Public Sewer, Sanitary Sewer, Storm Sewer
Water Public
Others
Pets Allowed Cats OK, Dogs OK, Number Limit (One), Yes With Restrictions
Ownership Freehold Strata
Read Less Info
Want to know what your home might be worth? Contact us for a FREE valuation!

Our team is ready to help you sell your home for the highest possible price ASAP

GET MORE INFORMATION








