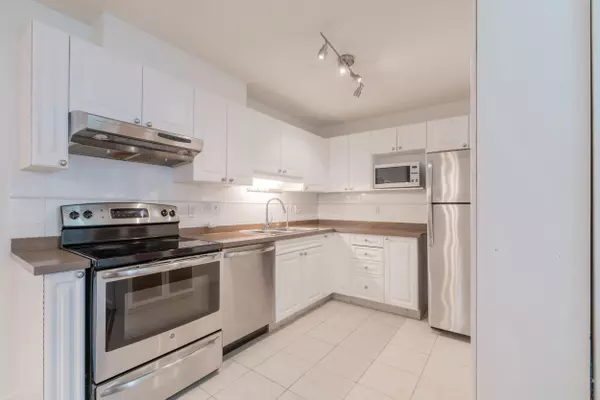$579,999
For more information regarding the value of a property, please contact us for a free consultation.
2 Beds
2 Baths
1,118 SqFt
SOLD DATE : 09/27/2024
Key Details
Property Type Condo
Sub Type Apartment/Condo
Listing Status Sold
Purchase Type For Sale
Square Footage 1,118 sqft
Price per Sqft $509
MLS Listing ID R2926373
Sold Date 09/27/24
Bedrooms 2
Full Baths 2
HOA Fees $498
HOA Y/N Yes
Year Built 1996
Property Sub-Type Apartment/Condo
Property Description
Welcome to Hartford Woods!These seldom-available open-concept units are true gems.This 3rd floor Inside unit features over 1,100 sqft. of elegantly designed space.A hallway leads to a spacious living room with a gas fireplace and ample windows,a dining area, and a large chef's kitchen.The luxurious master bedroom includes an ensuite bathroom with a tub.The second bedroom, also generously sized, has its own balcony.The main balcony wraps around with a view. Enjoy secure underground parking, visitor parking, and a storage locker. Recreation facilities including an outdoor pool, hot tub, sauna & Exercise Center.Strata fees cover gas and water.Extend your outdoor living just across the street at Green Timbers Urban Forest Park with lots of walking trails. Open House September 21&22 (2pm to 4pm
Location
Province BC
Community Guildford
Area North Surrey
Zoning MR45
Rooms
Other Rooms Living Room, Dining Room, Kitchen, Primary Bedroom, Bedroom, Foyer
Kitchen 1
Interior
Interior Features Elevator, Guest Suite, Storage
Heating Electric
Flooring Laminate
Fireplaces Number 1
Fireplaces Type Gas
Appliance Washer/Dryer, Dishwasher, Refrigerator, Cooktop
Exterior
Exterior Feature Garden, Balcony
Pool Outdoor Pool
Community Features Shopping Nearby
Utilities Available Electricity Connected, Natural Gas Connected, Water Connected
Amenities Available Clubhouse, Exercise Centre, Sauna/Steam Room, Caretaker, Trash, Maintenance Grounds, Gas, Hot Water, Management, Recreation Facilities, Snow Removal
View Y/N No
Roof Type Asphalt
Total Parking Spaces 1
Garage true
Building
Lot Description Central Location, Recreation Nearby
Story 1
Foundation Concrete Perimeter
Sewer Public Sewer, Sanitary Sewer
Water Public
Others
Pets Allowed Cats OK, Dogs OK, Yes With Restrictions
Ownership Freehold Strata
Read Less Info
Want to know what your home might be worth? Contact us for a FREE valuation!

Our team is ready to help you sell your home for the highest possible price ASAP

GET MORE INFORMATION








