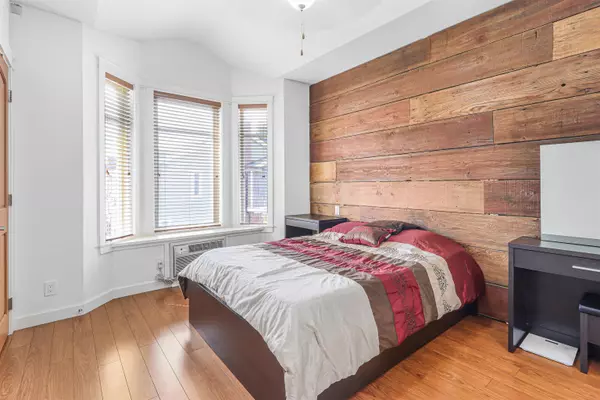Bought with YPA Your Property Agent
$859,000
For more information regarding the value of a property, please contact us for a free consultation.
4 Beds
4 Baths
1,735 SqFt
SOLD DATE : 11/22/2024
Key Details
Property Type Townhouse
Sub Type Townhouse
Listing Status Sold
Purchase Type For Sale
Square Footage 1,735 sqft
Price per Sqft $485
MLS Listing ID R2942500
Sold Date 11/22/24
Style 3 Storey
Bedrooms 4
Full Baths 3
HOA Fees $371
HOA Y/N Yes
Year Built 2012
Property Sub-Type Townhouse
Property Description
Experience the ultimate in comfort and convenience in this stunning 4 BEDROOM, 4 BATHROOM END UNIT TOWNHOUSE at Yorkson Creek. The interior features a bright & airy living room with 9-foot ceilings and a cozy fireplace, a gourmet kitchen with granite countertops and S/S appliances, and a spacious master suite with vaulted ceiling, fitted with central A/C and spa-like ensuite. It has a private deck with southern exposure, ideal for soaking up the sun, and a separate entrance to the 4th bedroom/office or in-law suite, offering flexibility & convenience. With its prime location, this property is just steps away from top-rated schools, shopping, and restaurants, making it perfect for families and professionals seeking comfort, convenience, and community.
Location
Province BC
Community Willoughby Heights
Area Langley
Zoning CD-78
Rooms
Kitchen 1
Interior
Heating Forced Air
Cooling Air Conditioning
Fireplaces Number 1
Fireplaces Type Gas
Window Features Window Coverings
Appliance Washer/Dryer, Dishwasher, Refrigerator, Cooktop
Exterior
Exterior Feature Playground, Balcony
Community Features Shopping Nearby
Utilities Available Electricity Connected, Natural Gas Connected, Water Connected
Amenities Available Clubhouse, Exercise Centre, Recreation Facilities, Trash, Maintenance Grounds, Management, Snow Removal
View Y/N No
Roof Type Asphalt
Porch Patio, Deck
Total Parking Spaces 2
Garage true
Building
Lot Description Central Location, Recreation Nearby
Story 3
Foundation Concrete Perimeter
Sewer Public Sewer, Sanitary Sewer, Storm Sewer
Water Public
Others
Pets Allowed Yes With Restrictions
Ownership Freehold Strata
Read Less Info
Want to know what your home might be worth? Contact us for a FREE valuation!

Our team is ready to help you sell your home for the highest possible price ASAP

GET MORE INFORMATION








