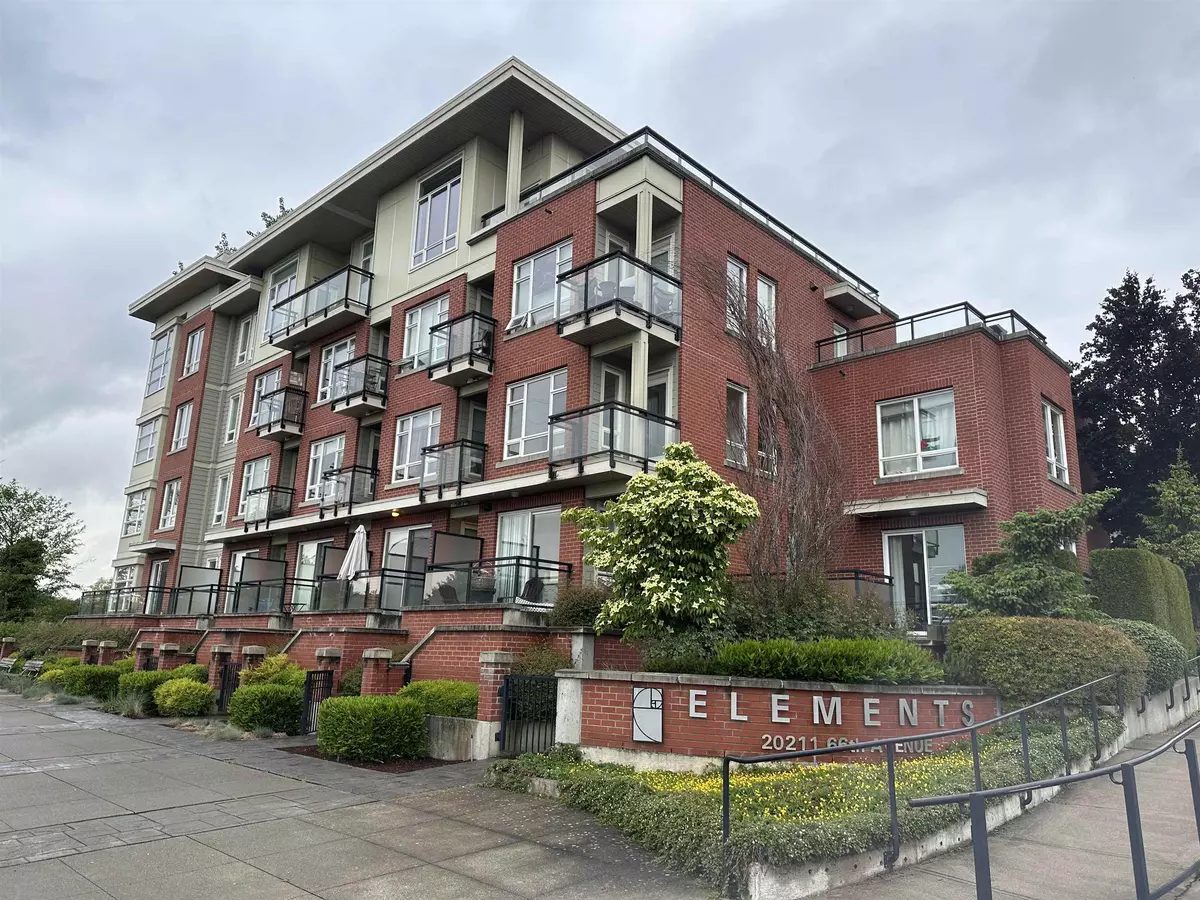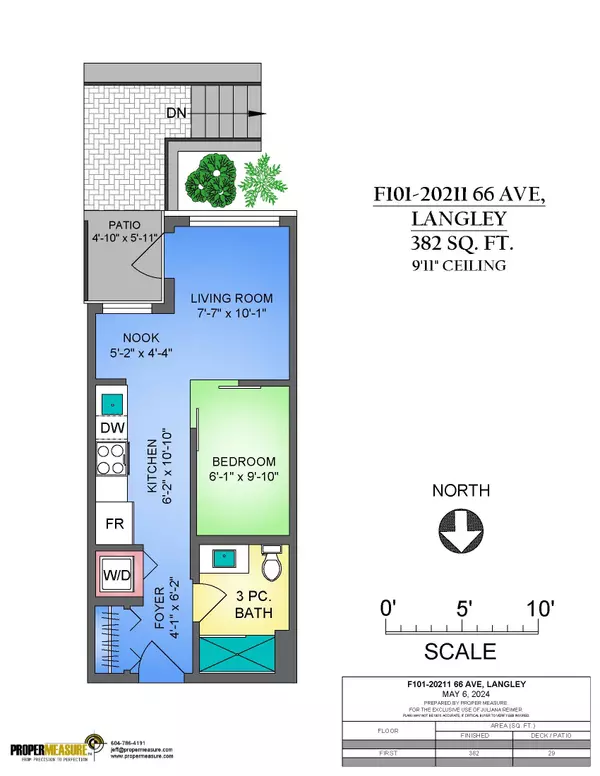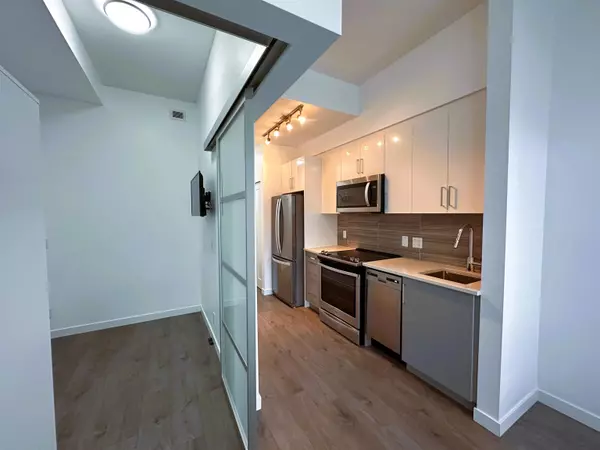Bought with Royal LePage - Wolstencroft
$409,900
For more information regarding the value of a property, please contact us for a free consultation.
1 Bath
382 SqFt
SOLD DATE : 11/28/2024
Key Details
Property Type Condo
Sub Type Apartment/Condo
Listing Status Sold
Purchase Type For Sale
Square Footage 382 sqft
Price per Sqft $1,034
Subdivision Elements
MLS Listing ID R2918314
Sold Date 11/28/24
Style Ground Level Unit
Full Baths 1
HOA Fees $163
HOA Y/N Yes
Year Built 2018
Property Sub-Type Apartment/Condo
Property Description
Welcome to ELEMENTS! This meticulously maintained ground level condo with walkout patio offers the perfect blend of comfort and practicality. Centrally located with easy access to all your daily needs including schools, parks, transits, grocery stores, café, malls, sports centers, and more. This condo also features low strata fees, underground parking and a spacious storage locker right across the hall for added convenience. The Trilogy Club offers a comprehensive range of amenities, including a gym, yoga studio, daycare center, chef's kitchen, dining lounge, wet bar, billiards, patios, and guest suites for out-of-town visitors, ensuring all your lifestyle needs are met. Whether a first-time buyers or savvy investors, this is an opportunity you'll definitely want to seize. Don't miss out.
Location
Province BC
Community Willoughby Heights
Area Langley
Zoning CD-60
Rooms
Kitchen 1
Interior
Interior Features Elevator, Guest Suite, Storage
Heating Baseboard, Electric
Flooring Laminate, Tile
Appliance Washer/Dryer, Dishwasher, Refrigerator, Cooktop
Laundry In Unit
Exterior
Exterior Feature Garden
Community Features Shopping Nearby
Utilities Available Electricity Connected, Water Connected
Amenities Available Bike Room, Clubhouse, Day Care, Exercise Centre, Caretaker, Electricity, Trash, Maintenance Grounds, Management, Recreation Facilities, Sewer, Snow Removal, Water
View Y/N No
Roof Type Asphalt,Torch-On
Street Surface Paved
Porch Patio
Total Parking Spaces 1
Garage true
Building
Lot Description Central Location, Recreation Nearby
Foundation Concrete Perimeter
Sewer Public Sewer, Sanitary Sewer
Water Public
Others
Pets Allowed Cats OK, Dogs OK, Number Limit (Two), Yes With Restrictions
Ownership Freehold Strata
Security Features Smoke Detector(s),Fire Sprinkler System
Read Less Info
Want to know what your home might be worth? Contact us for a FREE valuation!

Our team is ready to help you sell your home for the highest possible price ASAP

GET MORE INFORMATION








