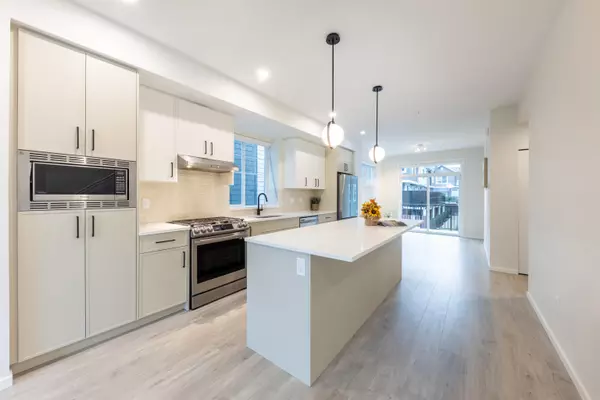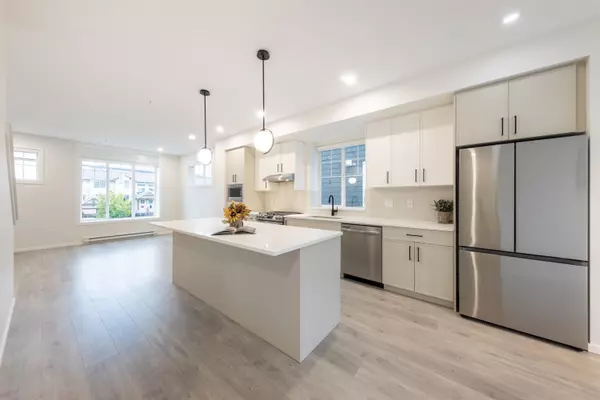Bought with Sutton Premier Realty
$949,900
For more information regarding the value of a property, please contact us for a free consultation.
4 Beds
4 Baths
1,668 SqFt
SOLD DATE : 12/01/2024
Key Details
Property Type Townhouse
Sub Type Townhouse
Listing Status Sold
Purchase Type For Sale
Square Footage 1,668 sqft
Price per Sqft $557
MLS Listing ID R2944814
Sold Date 12/01/24
Style 3 Level Split
Bedrooms 4
Full Baths 3
HOA Fees $325
HOA Y/N Yes
Year Built 2023
Property Sub-Type Townhouse
Property Description
Welcome to Kinship, developed by the award-winning Park Ridge Homes. This move-in ready END UNIT features 4 spacious bedrooms and 3.5 baths. Enjoy EV Charger in the garage and extra parking lot assigned to this unit. The kitchen is a chef's dream, equipped with a Samsung appliance package that includes a 5-burner gas range, a French door refrigerator, and a dishwasher. Nestled in the tranquil Willoughby neighborhood, this charming community is just 250 meters from Donna Gabriel Elementary School and walk distance to Willoughby Town Centre,Langley Event Center, R.E Mountain IB School, offering convenient access to Willowbrook Shopping Center, Costco, Superstore, Walmart, restaurants and Hwy 1.Vacant, easy to show!
Location
Province BC
Community Willoughby Heights
Area Langley
Zoning RES
Rooms
Other Rooms Bedroom, Kitchen, Dining Room, Living Room, Primary Bedroom, Bedroom, Bedroom
Kitchen 1
Interior
Heating Baseboard
Flooring Laminate, Carpet
Appliance Washer/Dryer, Dishwasher, Refrigerator, Cooktop, Microwave
Exterior
Exterior Feature Balcony, Private Yard
Garage Spaces 1.0
Fence Fenced
Community Features Shopping Nearby
Utilities Available Electricity Connected, Natural Gas Connected, Water Connected
Amenities Available Trash, Maintenance Grounds, Management, Snow Removal
View Y/N Yes
View VIEW
Roof Type Other
Porch Patio, Deck
Total Parking Spaces 3
Garage true
Building
Lot Description Near Golf Course, Recreation Nearby
Story 3
Foundation Concrete Perimeter
Sewer Public Sewer
Water Public
Others
Pets Allowed Yes
Ownership Freehold Strata
Security Features Smoke Detector(s),Fire Sprinkler System
Read Less Info
Want to know what your home might be worth? Contact us for a FREE valuation!

Our team is ready to help you sell your home for the highest possible price ASAP

GET MORE INFORMATION








