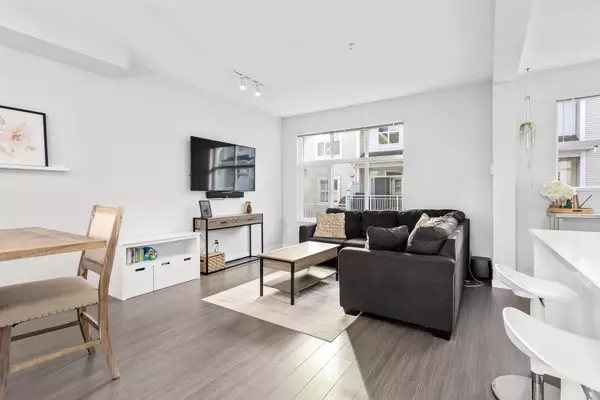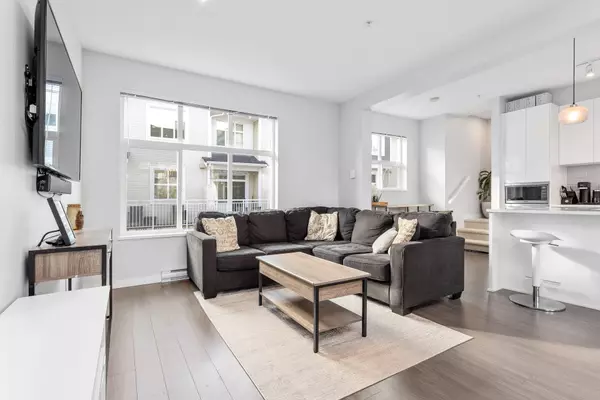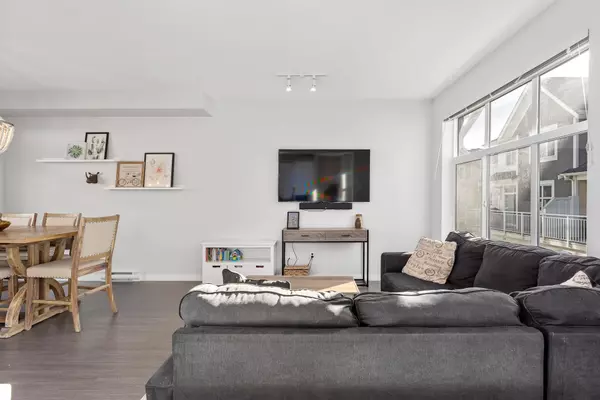Bought with Skyline West Realty
$820,000
For more information regarding the value of a property, please contact us for a free consultation.
3 Beds
3 Baths
1,321 SqFt
SOLD DATE : 12/18/2024
Key Details
Property Type Townhouse
Sub Type Townhouse
Listing Status Sold
Purchase Type For Sale
Square Footage 1,321 sqft
Price per Sqft $605
Subdivision Provenance By Polygon
MLS Listing ID R2945762
Sold Date 12/18/24
Style 3 Storey
Bedrooms 3
Full Baths 2
HOA Fees $366
HOA Y/N Yes
Year Built 2020
Property Sub-Type Townhouse
Property Description
Welcome to Provenance by Polygon! This 4-year-young, 3-level townhome offers over 1,300 sqft of stylish living space. Featuring 3 spacious bedrooms, 3 bathrooms, and a fully open-concept main floor, it's perfect for modern living. The kitchen opens onto a charming patio, while the fenced backyard is conveniently located on the lower level, offering additional outdoor space. A double-wide garage ensures plenty of parking and storage. Enjoy incredible amenities for all ages, including a fitness centre, clubhouse with games and lounge area, an outdoor swimming pool and hot tub, and the upcoming brand new community park right in the middle of the complex with construction on its way. Close to shopping, restaurants, and all your daily essentials, this home truly has it all!
Location
Province BC
Community East Central
Area Maple Ridge
Zoning STRATA
Rooms
Kitchen 1
Interior
Interior Features Guest Suite
Heating Electric
Flooring Laminate, Carpet
Appliance Washer/Dryer, Dishwasher, Refrigerator, Cooktop
Exterior
Exterior Feature Balcony
Garage Spaces 2.0
Fence Fenced
Pool Outdoor Pool
Community Features Shopping Nearby
Utilities Available Electricity Connected, Water Connected
Amenities Available Exercise Centre, Caretaker, Trash, Maintenance Grounds
View Y/N No
Roof Type Asphalt,Metal
Porch Patio, Deck
Total Parking Spaces 2
Garage true
Building
Lot Description Central Location, Recreation Nearby
Story 3
Foundation Concrete Perimeter
Sewer Public Sewer
Water Public
Others
Pets Allowed Cats OK, Dogs OK, Number Limit (Two), Yes With Restrictions
Ownership Freehold Strata
Security Features Fire Sprinkler System
Read Less Info
Want to know what your home might be worth? Contact us for a FREE valuation!

Our team is ready to help you sell your home for the highest possible price ASAP

GET MORE INFORMATION








