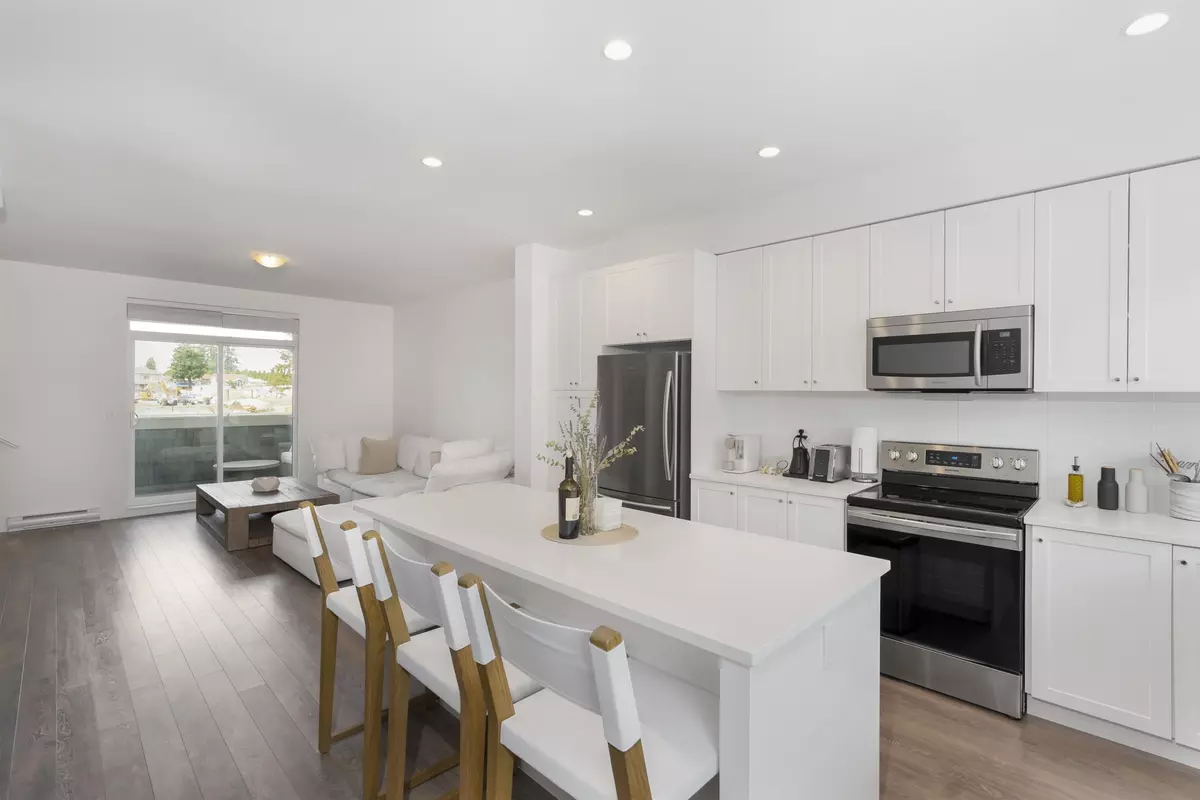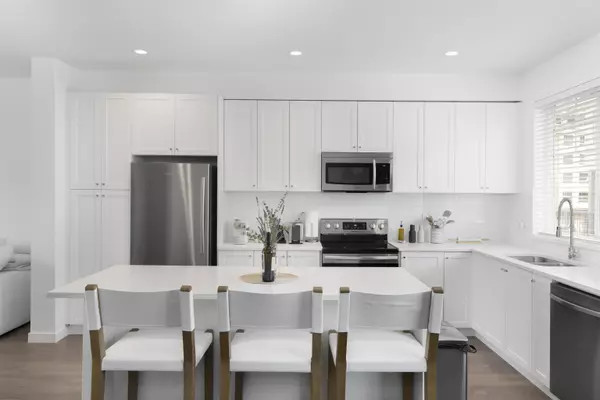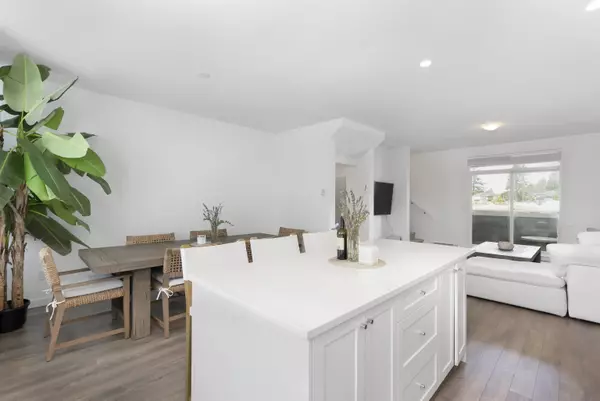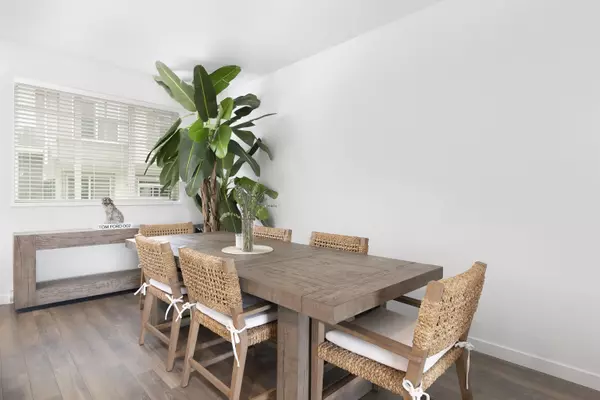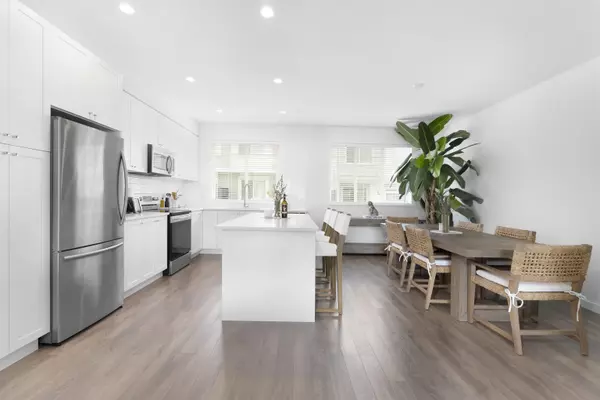$950,000
$950,000
For more information regarding the value of a property, please contact us for a free consultation.
4 Beds
4 Baths
1,645 SqFt
SOLD DATE : 01/16/2025
Key Details
Sold Price $950,000
Property Type Townhouse
Sub Type Townhouse
Listing Status Sold
Purchase Type For Sale
Square Footage 1,645 sqft
Price per Sqft $577
Subdivision Fleetwood Village
MLS Listing ID R2953078
Sold Date 01/16/25
Style 3 Storey
Bedrooms 4
Full Baths 3
HOA Fees $326
HOA Y/N Yes
Year Built 2021
Property Sub-Type Townhouse
Property Description
Welcome to Fleetwood Village built by Dawson+Sawyer! This exceptional 3-storey townhouse with the best 'F' floorplan in the complex with an open style concept perfect for living and entertaining. The kitchen is outfitted with Samsung Appliances, abundant storage in the kitchen, and with sleek cabinetry. Walk out to your covered outdoor patio all year without having to worry about rain or snow. 4 Bedrooms with ensuites in the ground floor and the primary bedroom. Double garage parking. Enjoy convenient access to shopping, dining, and recreational facilities, and minutes to the upcoming Skytrain Station. 2 Pets allowed, Currently tenanted for $3600/month. Open House Jan 11/12 @ 2-4pm!
Location
Province BC
Zoning RM-30
Interior
Heating Baseboard, Electric
Flooring Laminate, Tile, Carpet
Appliance Washer/Dryer, Dishwasher, Refrigerator, Cooktop, Microwave
Laundry In Unit
Exterior
Exterior Feature Playground, Balcony
Garage Spaces 2.0
Fence Fenced
Community Features Shopping Nearby
Utilities Available Electricity Connected, Water Connected
View Y/N No
Roof Type Asphalt
Garage true
Building
Lot Description Central Location, Near Golf Course, Recreation Nearby
Story 3
Foundation Concrete Perimeter
Sewer Public Sewer, Storm Sewer
Water Public
Read Less Info
Want to know what your home might be worth? Contact us for a FREE valuation!

Our team is ready to help you sell your home for the highest possible price ASAP



