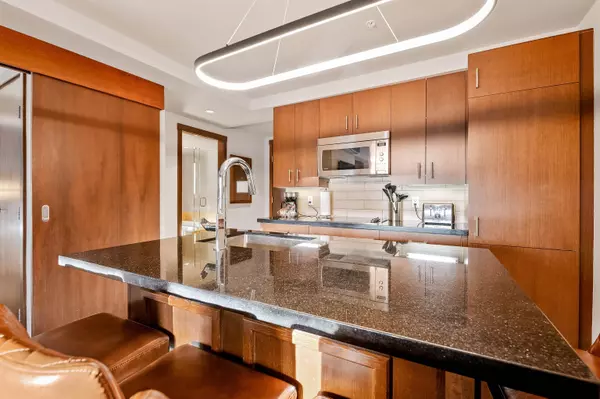Bought with Rennie & Associates Realty
$231,900
For more information regarding the value of a property, please contact us for a free consultation.
1 Bed
1 Bath
559 SqFt
SOLD DATE : 02/13/2025
Key Details
Property Type Condo
Sub Type Apartment/Condo
Listing Status Sold
Purchase Type For Sale
Square Footage 559 sqft
Price per Sqft $420
Subdivision Evolution
MLS Listing ID R2965439
Sold Date 02/13/25
Bedrooms 1
Full Baths 1
HOA Fees $574
HOA Y/N Yes
Year Built 2008
Property Sub-Type Apartment/Condo
Property Description
The perfect balance of alpine adventure and modern luxury at Evolution at Creekside. Located steps from the Creekside Gondola, top-tier dining, and boutique shopping, this sophisticated quarter-share property offers a carefree Whistler retreat with 13 weeks of annual ownership. Features include spacious layout, spa-inspired bathroom, a double-sided fireplace, a sleek Euro kitchen, and in-suite laundry. After a day on the slopes, unwind with apres on your private deck, taking in breathtaking mountain and valley views. Resort-style amenities include: Outdoor pool & hot tubs, Sauna & eucalyptus steam room, Movie theatre & games room & gym. Professionally managed by Lodging Ovations, this turnkey property offers flexibility-enjoy personal use or rental pool. GST Applicable
Location
Province BC
Community Whistler Creek
Area Whistler
Zoning CC2
Rooms
Kitchen 1
Interior
Interior Features Elevator, Storage
Heating Electric, Forced Air
Cooling Central Air, Air Conditioning
Flooring Mixed
Fireplaces Number 1
Fireplaces Type Gas
Window Features Window Coverings
Appliance Washer/Dryer, Dishwasher, Refrigerator, Cooktop, Freezer, Microwave
Laundry In Unit
Exterior
Exterior Feature Balcony
Pool Outdoor Pool
Community Features Shopping Nearby
Utilities Available Electricity Connected, Natural Gas Connected, Water Connected
Amenities Available Bike Room, Clubhouse, Sauna/Steam Room, Concierge, Other
View Y/N Yes
View South West Mountain
Roof Type Asphalt
Street Surface Paved
Porch Patio, Deck
Total Parking Spaces 1
Garage true
Building
Lot Description Central Location, Recreation Nearby, Ski Hill Nearby
Story 1
Foundation Slab
Sewer Public Sewer
Water Public
Others
Pets Allowed Yes With Restrictions
Restrictions Pets Allowed w/Rest.,Rentals Not Allowed,Smoking Restrictions
Ownership Freehold Strata
Security Features Smoke Detector(s),Fire Sprinkler System
Read Less Info
Want to know what your home might be worth? Contact us for a FREE valuation!

Our team is ready to help you sell your home for the highest possible price ASAP

GET MORE INFORMATION








