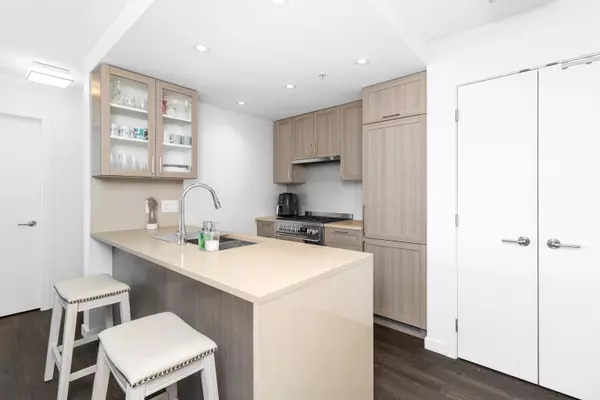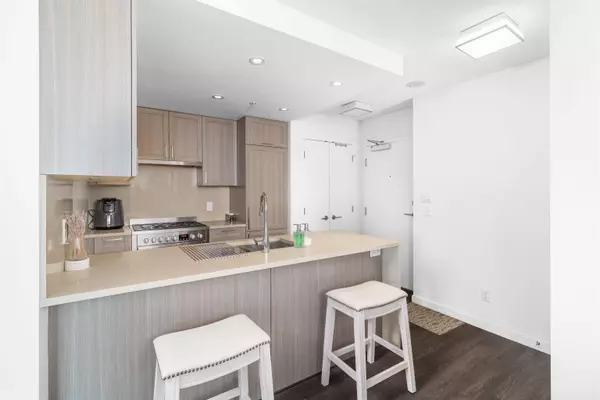Bought with Claridge Real Estate Advisors Inc.
$719,000
For more information regarding the value of a property, please contact us for a free consultation.
2 Beds
1 Bath
670 SqFt
SOLD DATE : 11/10/2024
Key Details
Property Type Condo
Sub Type Apartment/Condo
Listing Status Sold
Purchase Type For Sale
Square Footage 670 sqft
Price per Sqft $1,029
MLS Listing ID R2939044
Sold Date 11/10/24
Style Other
Bedrooms 2
Full Baths 1
HOA Fees $410
HOA Y/N Yes
Year Built 2017
Property Sub-Type Apartment/Condo
Property Description
Wall Centre Central Park by Wall Financial. Immaculate 2-bedroom + flex corner unit high in the sky, flooded with natural light. The open floor plan features a modern kitchen with stainless steel appliances, quartz countertops, shaker-style cabinetry, in-suite laundry, and laminate flooring. Floor-to-ceiling windows provide stunning, unobstructed views of Downtown, the mountains, and the water, with a covered balcony to take it all in. Located across from Central Park, you'll enjoy scenic trails, Swangard Stadium, and a pristine temperate rainforest. Building amenities include a 60-ft indoor lap pool, hot tub, two fitness centers, and a rooftop patio. Close to everything, Metrotown, Crystal Mall, short walk to Joyce Skytrain, Restaurants, and plenty more.
Location
Province BC
Community Collingwood Ve
Area Vancouver East
Zoning CD-1
Rooms
Kitchen 1
Interior
Interior Features Elevator
Heating Baseboard
Flooring Laminate
Appliance Washer/Dryer, Dishwasher, Refrigerator, Cooktop
Laundry In Unit
Exterior
Exterior Feature Balcony
Pool Indoor
Community Features Shopping Nearby
Utilities Available Electricity Connected, Natural Gas Connected, Water Connected
Amenities Available Exercise Centre, Caretaker, Maintenance Grounds, Gas, Management, Sewer
View Y/N Yes
View Downtown, North Shore
Roof Type Other
Exposure West
Total Parking Spaces 1
Garage true
Building
Lot Description Central Location, Recreation Nearby
Story 1
Foundation None
Sewer Public Sewer, Sanitary Sewer, Storm Sewer
Water Public
Others
Pets Allowed Yes With Restrictions
Ownership Freehold Strata
Read Less Info
Want to know what your home might be worth? Contact us for a FREE valuation!

Our team is ready to help you sell your home for the highest possible price ASAP

GET MORE INFORMATION








