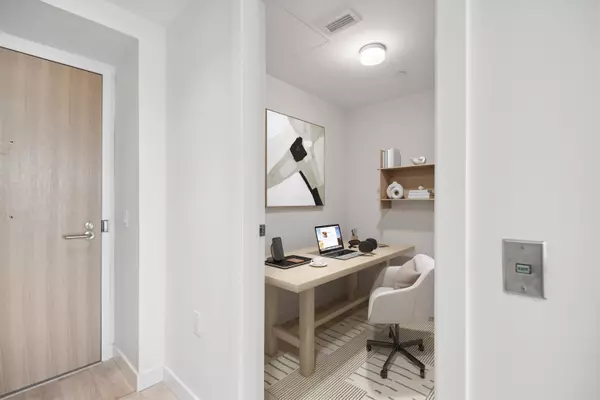Bought with Royal LePage Sussex
$699,000
For more information regarding the value of a property, please contact us for a free consultation.
1 Bed
1 Bath
630 SqFt
SOLD DATE : 02/01/2025
Key Details
Property Type Condo
Sub Type Apartment/Condo
Listing Status Sold
Purchase Type For Sale
Square Footage 630 sqft
Price per Sqft $1,153
Subdivision Solo District 3
MLS Listing ID R2958562
Sold Date 02/01/25
Bedrooms 1
Full Baths 1
HOA Fees $404
HOA Y/N Yes
Year Built 2021
Property Sub-Type Apartment/Condo
Property Description
Elevate your lifestyle at Solo District 3, a masterpiece by Appia. Situated on the 18th floor, this stunning 1-bed + den offers panoramic mountain and city views with sleek modern interiors. Features include Bosch appliances, Italian Armony Cucine cabinetry, 9' ceilings, and floor-to-ceiling windows. Unique to this unit are handicap-accessible features, including a larger front door and an expanded bathroom, making it one of the most spacious 1-bedroom layouts in the building. Amenities include a fitness studio, rooftop garden & a two-tiered clubhouse. Steps away, enjoy Starbucks, Cactus Club, OEB Breakfast, Whole Foods & a nearby liquor store. Explore The Amazing Brentwood Mall, Cineplex, and The Rec Room. With the Skytrain a 5 min walk away, you're just 20 mins from Downtown Vancouver.
Location
Province BC
Community Brentwood Park
Area Burnaby North
Zoning RM5S
Rooms
Kitchen 1
Interior
Interior Features Elevator
Heating Forced Air, Geothermal
Cooling Central Air, Air Conditioning
Flooring Laminate, Mixed, Tile
Window Features Window Coverings
Appliance Washer/Dryer, Dishwasher, Refrigerator, Cooktop, Microwave, Range
Laundry In Unit
Exterior
Exterior Feature Garden, Balcony
Community Features Shopping Nearby
Utilities Available Electricity Connected, Natural Gas Connected, Water Connected
Amenities Available Bike Room, Clubhouse, Exercise Centre, Recreation Facilities, Concierge, Caretaker, Gas, Hot Water, Management, Water, Geothermal
View Y/N Yes
View MOUNTAINS & CITY VIEWS
Roof Type Other
Accessibility Wheelchair Access
Total Parking Spaces 1
Garage true
Building
Lot Description Central Location, Recreation Nearby
Story 1
Foundation Concrete Perimeter
Sewer Public Sewer, Sanitary Sewer, Storm Sewer
Water Public
Others
Pets Allowed Cats OK, Dogs OK, Number Limit (Two), Yes With Restrictions
Ownership Freehold Strata
Security Features Smoke Detector(s),Fire Sprinkler System
Read Less Info
Want to know what your home might be worth? Contact us for a FREE valuation!

Our team is ready to help you sell your home for the highest possible price ASAP

GET MORE INFORMATION








