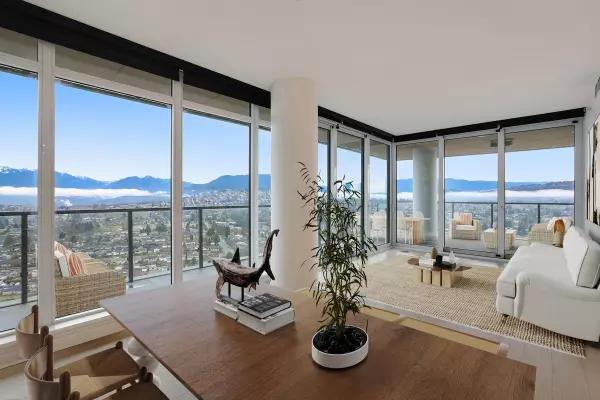Bought with Oakwyn Realty Encore
$1,598,000
For more information regarding the value of a property, please contact us for a free consultation.
3 Beds
3 Baths
1,265 SqFt
SOLD DATE : 02/08/2025
Key Details
Property Type Condo
Sub Type Apartment/Condo
Listing Status Sold
Purchase Type For Sale
Square Footage 1,265 sqft
Price per Sqft $1,185
MLS Listing ID R2953826
Sold Date 02/08/25
Bedrooms 3
Full Baths 3
HOA Fees $730
HOA Y/N Yes
Year Built 2024
Property Sub-Type Apartment/Condo
Property Description
Enjoy REFINED West Coast urban living at it's best at Concord Brentwood's Hillside East Tower. Beautifully designed for seamless indoor-outdoor living with floor to ceiling sliding glass doors & outdoor heater for year round enjoyment. Every sq ft speaks quality with a spacious 3 bedrooms two w/ensuites, built-in storage throughout, gourmet kitchen with integrated Bosch premium appliances, gas cook top, quartz counters, wide plank laminate flooring, porcelain bathroom tiles, Ecobee Thermostat and so much more. Resort-like amenities include fitness ctre, touch-less car wash, party room, games room, pet room, multi purpose rm. 2 EV car parking + 1 locker. 24/7 Concierge. Close to shopping & skytrain. GST already paid by the Seller.
Location
Province BC
Community Brentwood Park
Area Burnaby North
Zoning RM5S
Rooms
Kitchen 1
Interior
Interior Features Elevator
Heating Heat Pump
Cooling Central Air
Laundry In Unit
Exterior
Exterior Feature Balcony
Utilities Available Electricity Connected, Natural Gas Connected, Water Connected
Amenities Available Bike Room, Exercise Centre, Concierge, Caretaker, Trash, Maintenance Grounds, Management, Snow Removal
View Y/N Yes
View Mountains and City Views
Roof Type Other
Porch Patio, Deck
Total Parking Spaces 2
Garage true
Building
Story 1
Foundation Concrete Perimeter
Sewer Sanitary Sewer
Water Public
Others
Pets Allowed Yes With Restrictions
Restrictions Pets Allowed w/Rest.,Rentals Allwd w/Restrctns
Ownership Freehold Strata
Read Less Info
Want to know what your home might be worth? Contact us for a FREE valuation!

Our team is ready to help you sell your home for the highest possible price ASAP

GET MORE INFORMATION








