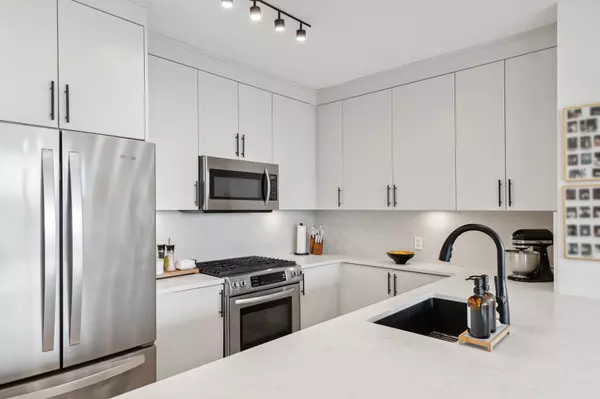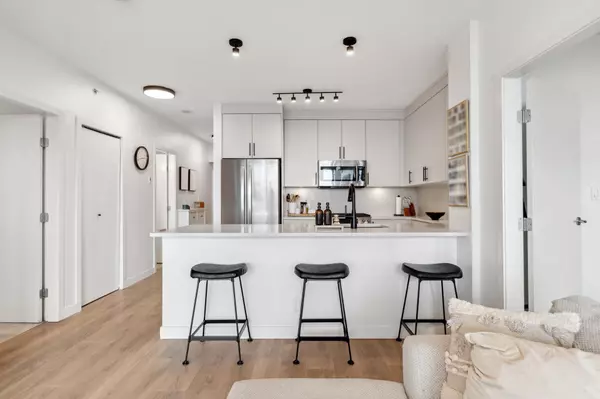Bought with Royal LePage Sterling Realty
$979,000
For more information regarding the value of a property, please contact us for a free consultation.
2 Beds
2 Baths
1,116 SqFt
SOLD DATE : 01/29/2025
Key Details
Property Type Condo
Sub Type Apartment/Condo
Listing Status Sold
Purchase Type For Sale
Square Footage 1,116 sqft
Price per Sqft $869
Subdivision Aria 1 At Suter Brook
MLS Listing ID R2953840
Sold Date 01/29/25
Bedrooms 2
Full Baths 2
HOA Fees $577
HOA Y/N Yes
Year Built 2008
Property Sub-Type Apartment/Condo
Property Description
Enjoy unobstructed ocean and mountain views from this bright and spacious 2-bedroom, 2-bathroom condo, an office and den - make use of it as a 3rd Bedroom. Located in Suter Brook Village, this west-facing open-concept layout. TONS OF Beautifully updated renovations: flooring, a gourmet kitchen quartz countertops, gas stove, and brand-new stainless steel appliances, new paint, cabniets,etc. Newly added Heat/ Air-Cond heat pump. Floor-to-ceiling windows provide natural light and stunning views, while the 60 sq. ft. covered deck is perfect for relaxing. Enjoy resort-style amenities including a fitness center with a squash court, a movie theatre, indoor pool. Steps from Starbucks, Thrifty's, JJ Bean, Rocky Point Park,Brewer's Row! ~~ OPEN HOUSE JAN 18, SATURDAY 2:00-4:00PM **
Location
Province BC
Community Port Moody Centre
Area Port Moody
Zoning CD-1
Rooms
Other Rooms Living Room, Dining Room, Kitchen, Primary Bedroom, Bedroom, Den, Office
Kitchen 1
Interior
Interior Features Elevator, Guest Suite
Heating Electric, Heat Pump
Cooling Central Air
Flooring Laminate, Tile, Carpet
Fireplaces Number 1
Fireplaces Type Electric
Laundry In Unit
Exterior
Exterior Feature Balcony
Pool Indoor
Community Features Shopping Nearby
Utilities Available Electricity Connected, Natural Gas Connected
Amenities Available Clubhouse, Exercise Centre, Sauna/Steam Room, Caretaker, Trash, Maintenance Grounds, Gas, Hot Water, Management, Recreation Facilities, Snow Removal, Water
View Y/N Yes
View WATER & MOUNTAIN
Roof Type Other
Porch Patio, Deck
Total Parking Spaces 1
Garage true
Building
Lot Description Central Location, Marina Nearby, Recreation Nearby, Wooded
Story 1
Foundation Concrete Perimeter
Water Public
Others
Pets Allowed Yes
Restrictions Pets Allowed,Rentals Allowed
Ownership Freehold Strata
Read Less Info
Want to know what your home might be worth? Contact us for a FREE valuation!

Our team is ready to help you sell your home for the highest possible price ASAP

GET MORE INFORMATION








