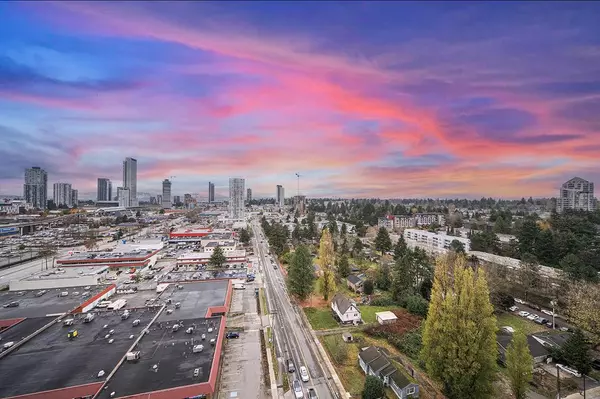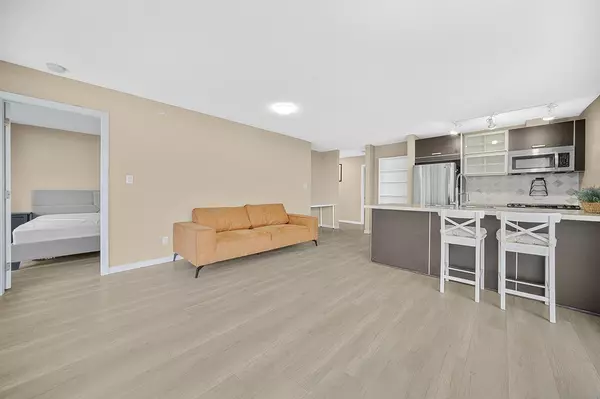Bought with Royal LePage Elite West
$619,000
For more information regarding the value of a property, please contact us for a free consultation.
2 Beds
2 Baths
900 SqFt
SOLD DATE : 03/10/2025
Key Details
Property Type Condo
Sub Type Apartment/Condo
Listing Status Sold
Purchase Type For Sale
Square Footage 900 sqft
Price per Sqft $648
MLS Listing ID R2966144
Sold Date 03/10/25
Bedrooms 2
Full Baths 2
HOA Fees $532
HOA Y/N Yes
Year Built 2011
Property Sub-Type Apartment/Condo
Property Description
Welcome to Park Place! This large, bright 2bdrm/2bath corner home in Park Place! Expansive windows, open balcony & bedroom separation makes this home perfect for living & entertaining. Kitchen includes Corian countertops, polished chrome faucets with double sink, porcelain tile flooring and large bar-style counter. Master bedroom offers walk-in closet and ensuite bathroom w/limestone countertops. Over 115 SqFt patio with views to green space, mountains and city. Amazing building amenities w/24 hour concierge, fitness, yoga, bowling alley, theatre & more. Surrey City Centre is a thriving community, expanding three times faster than the rest of Vancouver. Award-winning architecture, SFU expansion, 250 parks, 1,300 businesses & rapid transit to downtown in 43 minutes.
Location
Province BC
Community Whalley
Area North Surrey
Zoning CD
Rooms
Other Rooms Primary Bedroom, Bedroom, Living Room, Kitchen
Kitchen 1
Interior
Interior Features Elevator
Heating Electric
Flooring Laminate
Equipment Intercom
Appliance Washer/Dryer, Dishwasher, Refrigerator, Cooktop
Laundry In Unit
Exterior
Exterior Feature Balcony
Utilities Available Community, Electricity Connected, Natural Gas Connected, Water Connected
Amenities Available Clubhouse, Exercise Centre, Sauna/Steam Room, Concierge, Caretaker, Trash, Maintenance Grounds, Hot Water, Management, Recreation Facilities, Snow Removal
View Y/N Yes
View City and Moutain View
Roof Type Other
Total Parking Spaces 1
Garage true
Building
Story 1
Foundation Block, Concrete Perimeter
Sewer Public Sewer, Sanitary Sewer, Storm Sewer
Water Public
Others
Pets Allowed Yes With Restrictions
Restrictions Pets Allowed w/Rest.,Rentals Allwd w/Restrctns
Ownership Freehold Strata
Security Features Fire Sprinkler System
Read Less Info
Want to know what your home might be worth? Contact us for a FREE valuation!

Our team is ready to help you sell your home for the highest possible price ASAP

GET MORE INFORMATION








