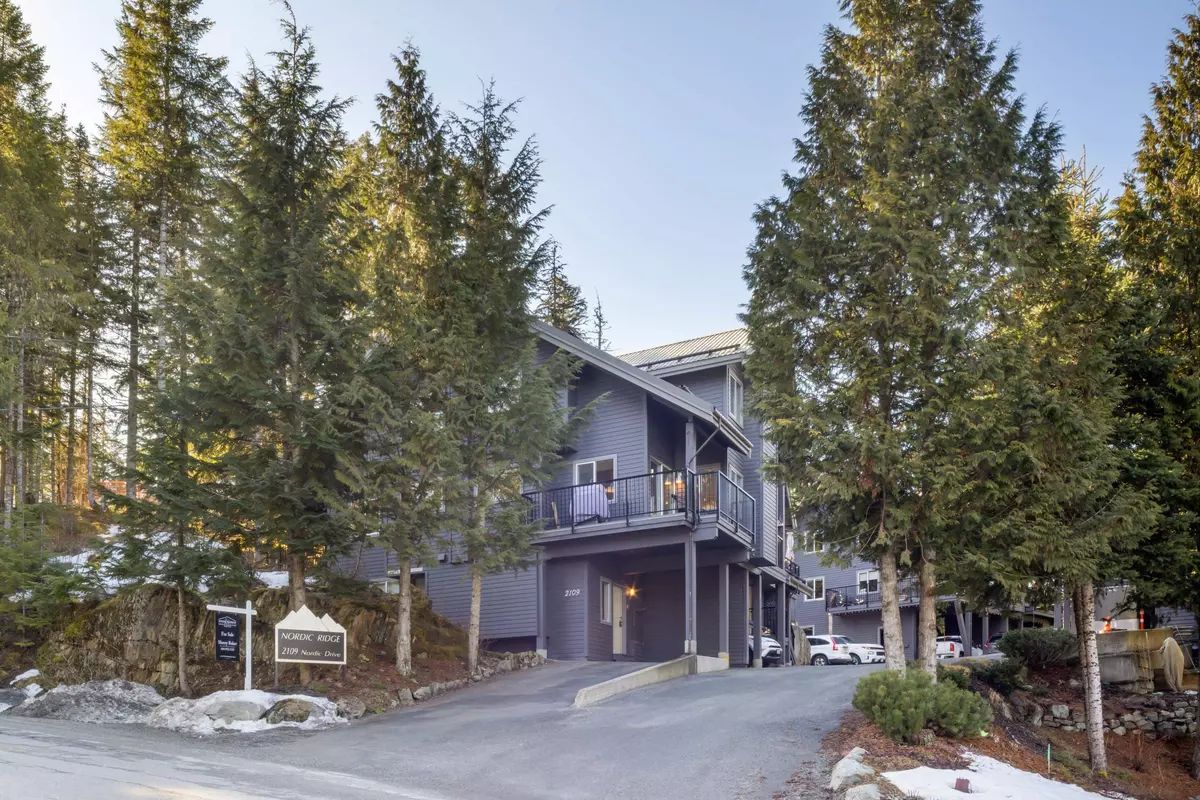Bought with Whistler Real Estate Company Limited
$1,569,000
For more information regarding the value of a property, please contact us for a free consultation.
3 Beds
2 Baths
1,332 SqFt
SOLD DATE : 03/14/2025
Key Details
Property Type Townhouse
Sub Type Townhouse
Listing Status Sold
Purchase Type For Sale
Square Footage 1,332 sqft
Price per Sqft $1,167
Subdivision Nordic Ridge
MLS Listing ID R2975997
Sold Date 03/14/25
Style 3 Storey
Bedrooms 3
Full Baths 2
HOA Fees $520
HOA Y/N Yes
Year Built 1987
Property Sub-Type Townhouse
Property Description
Nordic Ridge is a small, family-friendly enclave where homes rarely hit the market. This bright corner townhome boasts an open-concept main floor and three levels of flexible living space. Large windows fill the home with natural light, while private decks offer lovely views of snow-capped peaks. Three spacious bedrooms pair with a large family room to give this residence excellent flexibility for growing families and entertaining. Unwind in your private sauna and enjoy the convenience of a covered carport and ample storage. Nestled between Whistler Village and Creekside, you're minutes from skiing, lakes, trails, and more. With a well-run, owner-managed strata, this is the perfect place to put down roots or create unforgettable mountain memories.
Location
Province BC
Community Nordic
Area Whistler
Zoning RM3
Rooms
Other Rooms Foyer, Mud Room, Sauna, Laundry, Living Room, Dining Room, Kitchen, Primary Bedroom, Family Room, Bedroom, Bedroom
Kitchen 1
Interior
Interior Features Storage
Heating Electric
Flooring Mixed
Fireplaces Number 1
Fireplaces Type Wood Burning
Appliance Washer/Dryer, Washer, Microwave
Laundry In Unit
Exterior
Exterior Feature Garden, Balcony
Utilities Available Electricity Connected, Natural Gas Connected, Water Connected
Amenities Available Maintenance Grounds, Snow Removal
View Y/N Yes
View Mountain Peaks
Roof Type Metal
Total Parking Spaces 2
Building
Lot Description Central Location, Near Golf Course, Recreation Nearby, Ski Hill Nearby
Story 3
Foundation Preserved Wood
Sewer Community, Sanitary Sewer
Water Public
Others
Pets Allowed Cats OK, Dogs OK, Number Limit (One), Yes
Restrictions Pets Allowed,Rentals Allowed
Ownership Freehold Strata
Read Less Info
Want to know what your home might be worth? Contact us for a FREE valuation!

Our team is ready to help you sell your home for the highest possible price ASAP

GET MORE INFORMATION








