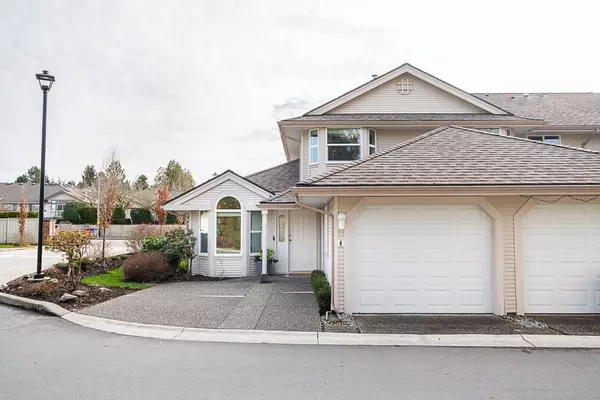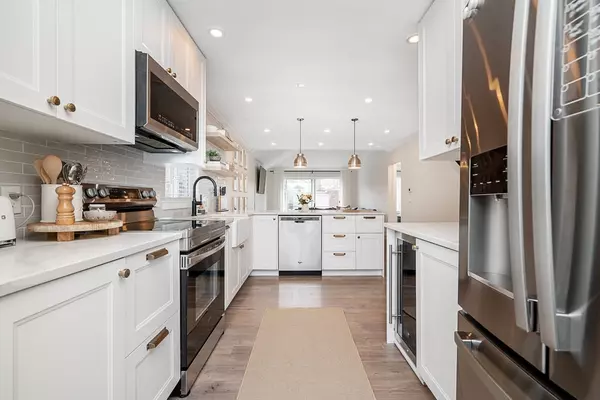Bought with Homelife Benchmark Realty Corp.
$899,000
For more information regarding the value of a property, please contact us for a free consultation.
3 Beds
3 Baths
1,471 SqFt
SOLD DATE : 02/28/2025
Key Details
Property Type Townhouse
Sub Type Townhouse
Listing Status Sold
Purchase Type For Sale
Square Footage 1,471 sqft
Price per Sqft $615
MLS Listing ID R2971594
Sold Date 02/28/25
Bedrooms 3
Full Baths 2
HOA Fees $502
HOA Y/N Yes
Year Built 1989
Property Sub-Type Townhouse
Property Description
Beautifully renovated 3 bedroom, 3 bathroom sun drenched end-unit in the heart of Walnut Grove! The main floor features an open-concept layout, and gorgeous new kitchen with updated appliances. The living room boasts vaulted ceilings, and a cozy gas fireplace with sliding doors leading to a private patio. The spacious primary suite on the main has a walk-in closet and ensuite while the upstairs offers two additional bedrooms and a 5 piece bath. Recent upgrades include new windows, blinds, and a brand-new washer/dryer. New children's playground within complex. Ideal location near schools, parks, shopping, and Hwy 1 access! OPEN HOUSE March 1, 12-2pm
Location
Province BC
Community Walnut Grove
Area Langley
Zoning RM-2
Rooms
Kitchen 1
Interior
Heating Electric, Forced Air, Natural Gas
Fireplaces Number 1
Fireplaces Type Gas
Appliance Washer/Dryer, Dishwasher, Refrigerator, Stove
Laundry In Unit
Exterior
Exterior Feature Garden, Playground
Fence Fenced
Utilities Available Community, Electricity Connected, Natural Gas Connected, Water Connected
Amenities Available Clubhouse, Recreation Facilities, Caretaker, Maintenance Grounds, Management, Snow Removal
View Y/N No
Roof Type Asphalt
Porch Patio
Total Parking Spaces 2
Garage true
Building
Story 2
Foundation Concrete Perimeter
Sewer Public Sewer
Water Public, Community
Others
Pets Allowed Yes
Restrictions Pets Allowed,Rentals Allwd w/Restrctns
Ownership Freehold Strata
Read Less Info
Want to know what your home might be worth? Contact us for a FREE valuation!

Our team is ready to help you sell your home for the highest possible price ASAP

GET MORE INFORMATION








