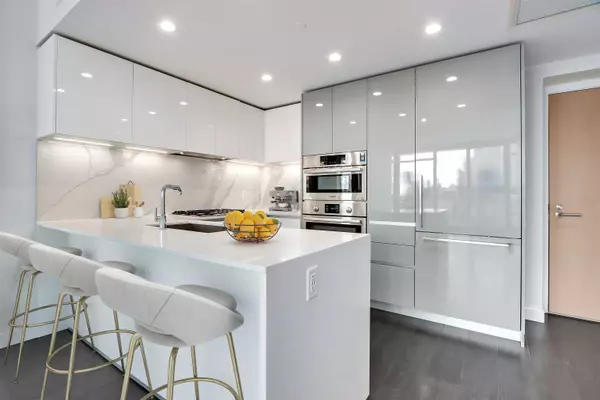Bought with Sutton Group-West Coast Realty
$929,000
For more information regarding the value of a property, please contact us for a free consultation.
2 Beds
2 Baths
867 SqFt
SOLD DATE : 03/18/2025
Key Details
Property Type Condo
Sub Type Apartment/Condo
Listing Status Sold
Purchase Type For Sale
Square Footage 867 sqft
Price per Sqft $1,032
Subdivision Solo District 3, Cirrus
MLS Listing ID R2972848
Sold Date 03/18/25
Bedrooms 2
Full Baths 2
HOA Fees $558
HOA Y/N Yes
Year Built 2021
Property Sub-Type Apartment/Condo
Property Description
Wow! Live the urban luxury dream at Solo 3 by Appia (Jim Bosa). 180 degrees of city views await from your giant east-facing balcony spanning the entire home. Inside, 9' ceilings, a slick Bosch kitchen, gas cooktop, Italian cabinetry, energy efficient gas dryer, and geothermal heating/cooling (strata fee covered)! Resort vibes hit with a full gym, rooftop courtyard w/ garden plots, BBQ, fenced dog park w/ free poop bags, 5000sf 2-level clubhouse, 24hr concierge, guest suite, 4 super-fast elevators and easy parking access. Prime spot near Whole Foods, BC Liquor, Shoppers, Brentwood Mall, Cineplex, top restaurants, SkyTrain, Costco, future T&T and more - 20 min. to downtown. EV charging available. 1 parking + 1 storage, still under warranty. Showings by appointment only.
Location
Province BC
Community Brentwood Park
Area Burnaby North
Zoning RM5S
Rooms
Kitchen 1
Interior
Interior Features Elevator, Guest Suite
Heating Forced Air, Geothermal
Cooling Central Air, Air Conditioning
Flooring Laminate, Tile
Appliance Washer/Dryer, Dishwasher, Refrigerator, Microwave, Oven, Range Top
Laundry In Unit
Exterior
Exterior Feature Garden, Balcony
Community Features Shopping Nearby
Utilities Available Electricity Connected, Natural Gas Connected, Water Connected
Amenities Available Bike Room, Exercise Centre, Recreation Facilities, Concierge, Caretaker, Trash, Maintenance Grounds, Hot Water, Management, Geothermal
View Y/N Yes
View 180 DEGREE VIEWS OF CITY
Roof Type Other
Total Parking Spaces 1
Garage true
Building
Lot Description Recreation Nearby
Story 1
Foundation Slab
Sewer Public Sewer, Sanitary Sewer, Storm Sewer
Water Public
Others
Pets Allowed Cats OK, Dogs OK, Number Limit (Two), Yes With Restrictions
Restrictions Pets Allowed w/Rest.,Rentals Allwd w/Restrctns,Smoking Restrictions
Ownership Freehold Strata
Security Features Smoke Detector(s),Fire Sprinkler System
Read Less Info
Want to know what your home might be worth? Contact us for a FREE valuation!

Our team is ready to help you sell your home for the highest possible price ASAP

GET MORE INFORMATION








