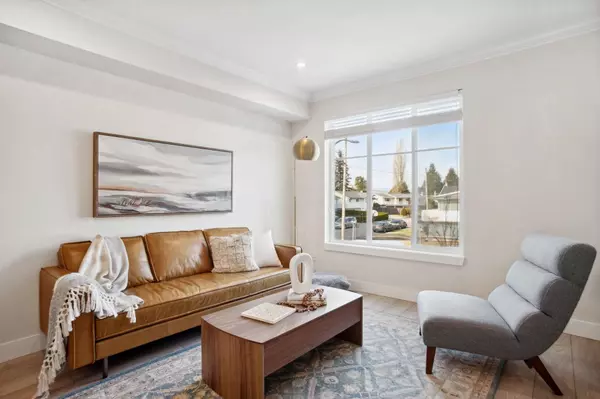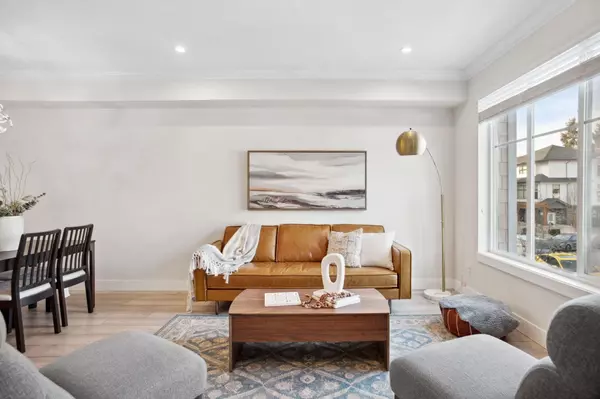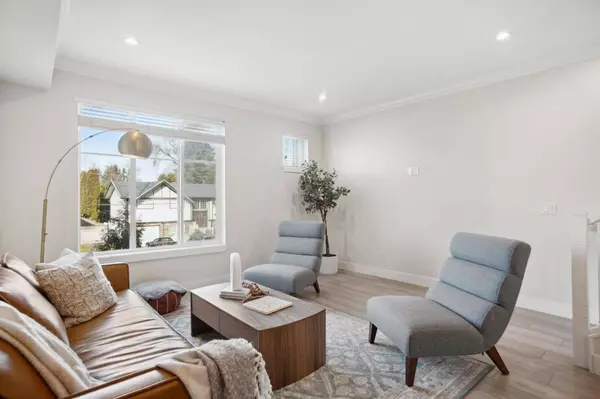Bought with Sutton Group-West Coast Realty
$949,000
For more information regarding the value of a property, please contact us for a free consultation.
3 Beds
4 Baths
2,022 SqFt
SOLD DATE : 04/23/2025
Key Details
Property Type Townhouse
Sub Type Townhouse
Listing Status Sold
Purchase Type For Sale
Square Footage 2,022 sqft
Price per Sqft $482
MLS Listing ID R2983704
Sold Date 04/23/25
Style 3 Storey
Bedrooms 3
Full Baths 3
HOA Fees $342
HOA Y/N Yes
Year Built 2020
Property Sub-Type Townhouse
Property Description
Welcome to Chalet – your charming and inviting townhouse in the heart of Delta! This beautiful 3-bedroom home + den is designed for modern living in a vibrant community. The gourmet kitchen boasts timeless quartz countertops, a sleek gas range, S/S appliances & roughed-in A/C. The spacious living area features a cozy electric fireplace, while the great-sized patio with a built-in BBQ hookup offers the ideal outdoor retreat. Faux wood blinds add a touch of elegance and privacy. Nestled in a sought-after, family-friendly neighborhood, this home is just minutes from top-rated schools, a library, recreation center, banks, grocery stores, and scenic community parks with walking trails. Plus, enjoy the convenience of a two-car garage with additional driveway parking.O/H:Sun, Apr.13th 2-4PM.
Location
Province BC
Community Annieville
Area N. Delta
Zoning MULTIP
Rooms
Other Rooms Primary Bedroom, Walk-In Closet, Bedroom, Bedroom, Living Room, Kitchen, Dining Room, Family Room, Den, Foyer, Porch (enclosed)
Kitchen 1
Interior
Interior Features Pantry, Central Vacuum Roughed In
Heating Forced Air
Cooling Air Conditioning
Flooring Laminate, Mixed, Tile
Fireplaces Number 1
Fireplaces Type Electric
Window Features Window Coverings
Appliance Washer/Dryer, Dishwasher, Refrigerator, Stove, Microwave
Exterior
Exterior Feature Balcony
Garage Spaces 2.0
Community Features Shopping Nearby
Utilities Available Electricity Connected, Water Connected
Amenities Available Other
View Y/N No
Roof Type Asphalt
Porch Patio, Deck
Total Parking Spaces 4
Garage true
Building
Lot Description Central Location, Near Golf Course, Recreation Nearby
Story 3
Foundation Concrete Perimeter
Sewer Sanitation, Sanitary Sewer, Storm Sewer
Water Public
Others
Pets Allowed Cats OK, Dogs OK, Number Limit (One)
Restrictions No Restrictions
Ownership Freehold Strata
Security Features Prewired,Smoke Detector(s)
Read Less Info
Want to know what your home might be worth? Contact us for a FREE valuation!

Our team is ready to help you sell your home for the highest possible price ASAP

GET MORE INFORMATION








