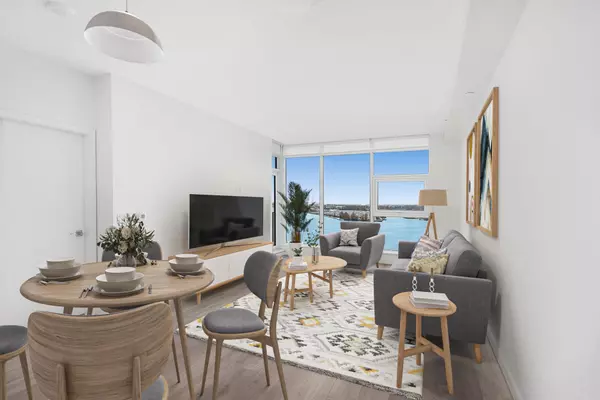Bought with RE/MAX All Points Realty
$918,800
For more information regarding the value of a property, please contact us for a free consultation.
2 Beds
2 Baths
951 SqFt
SOLD DATE : 05/01/2025
Key Details
Property Type Condo
Sub Type Apartment/Condo
Listing Status Sold
Purchase Type For Sale
Square Footage 951 sqft
Price per Sqft $935
MLS Listing ID R2991146
Sold Date 05/01/25
Bedrooms 2
Full Baths 2
HOA Fees $495
HOA Y/N Yes
Year Built 2024
Property Sub-Type Apartment/Condo
Property Description
OPEN HOUSE April 19, 12-1:30 pm. This sought-after 01 floor plan at Bosa's new PIER WEST feat 2 BDMS + 2 full baths w/ floor-to-ceiling windows in every room with VIEWS of the river. The high-end kitchen w/gorgeous stone surfacing and seamless backsplash feat integrated Bosch appliances and peninsula island w/ waterfall edge. This culinary space opens to the spacious living and dining areas. Spend time fireside in the 2-storey owners lounge or make use the fully-equipped gym w/ Peloton spin room. For special events, book the private dining room. Other amenities include 24-hour concierge, outdoor lounge, sauna/steam rooms. This modern home comes with 1 parking on P1 level w/ wall-mounted EV charger and 1 storage locker.
Location
Province BC
Community Quay
Area New Westminster
Zoning RES
Rooms
Kitchen 1
Interior
Interior Features Storage
Heating Radiant
Cooling Central Air, Air Conditioning
Flooring Hardwood, Tile
Equipment Heat Recov. Vent.
Appliance Washer/Dryer, Dishwasher, Refrigerator, Stove, Microwave
Laundry In Unit
Exterior
Exterior Feature Garden, Balcony
Community Features Shopping Nearby
Utilities Available Electricity Connected, Natural Gas Connected, Water Connected
Amenities Available Bike Room, Clubhouse, Exercise Centre, Sauna/Steam Room, Concierge, Caretaker, Trash, Maintenance Grounds, Gas, Heat, Hot Water, Management
View Y/N Yes
View RIVER and CITY
Roof Type Metal
Total Parking Spaces 1
Garage true
Building
Lot Description Central Location, Recreation Nearby
Story 1
Foundation Concrete Perimeter
Sewer Public Sewer, Sanitary Sewer, Storm Sewer
Water Public
Others
Pets Allowed Yes
Restrictions Pets Allowed,Rentals Allowed
Ownership Freehold Strata
Security Features Security System,Smoke Detector(s),Fire Sprinkler System
Read Less Info
Want to know what your home might be worth? Contact us for a FREE valuation!

Our team is ready to help you sell your home for the highest possible price ASAP

GET MORE INFORMATION








