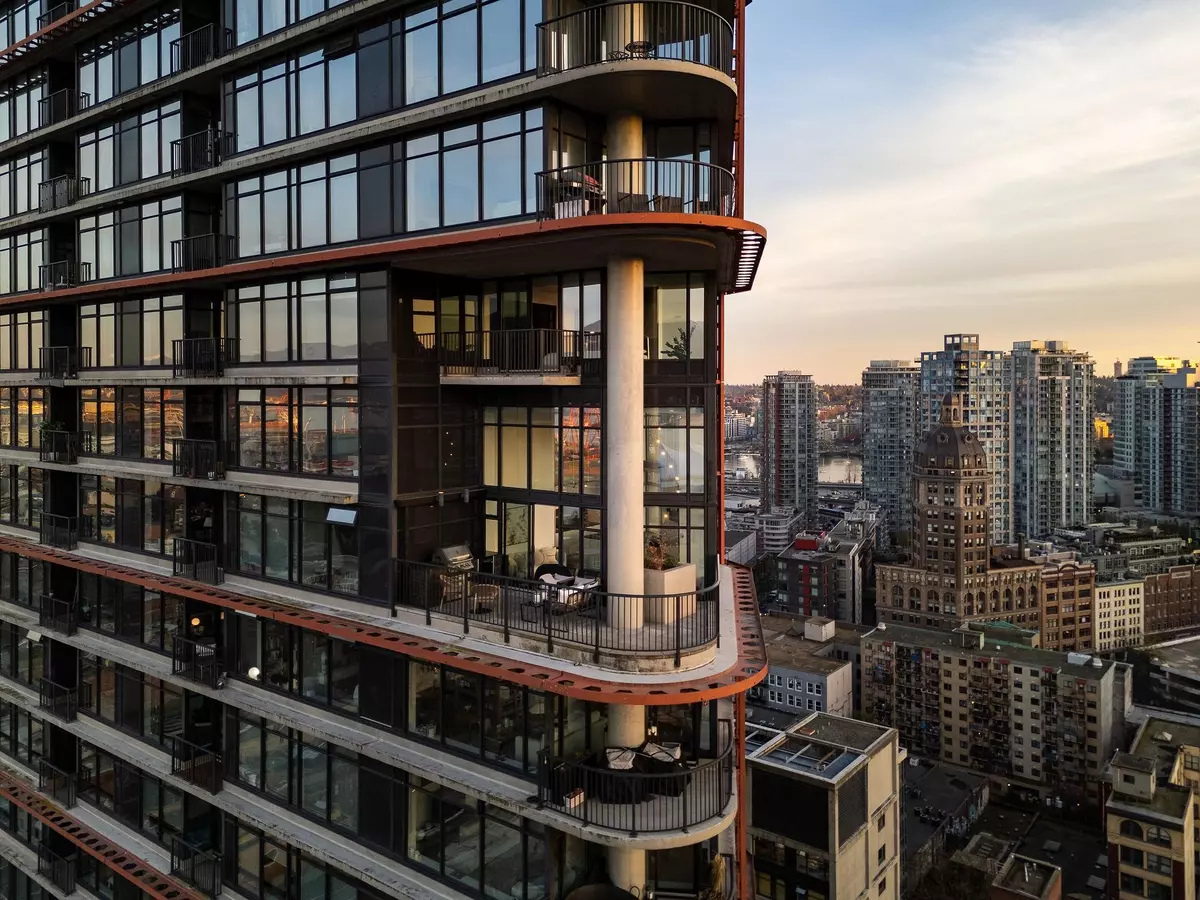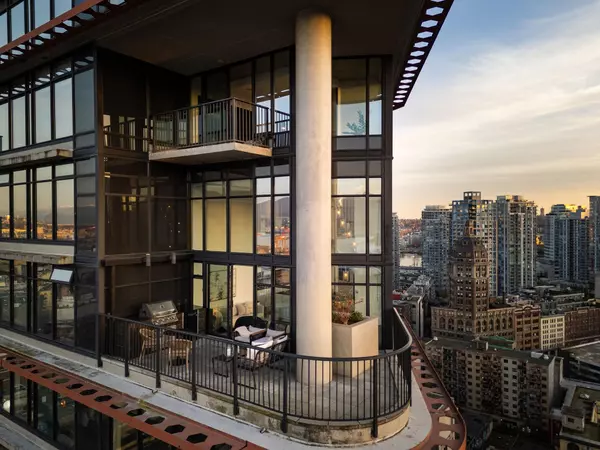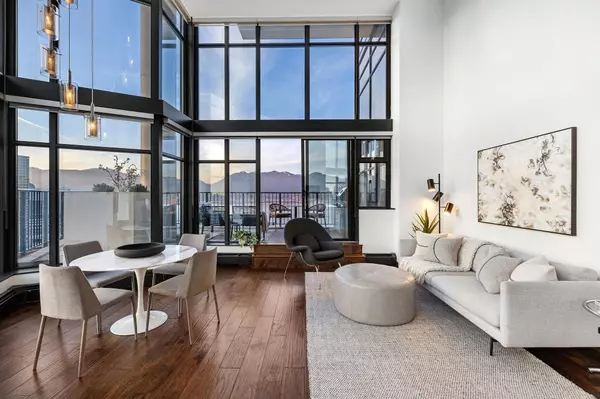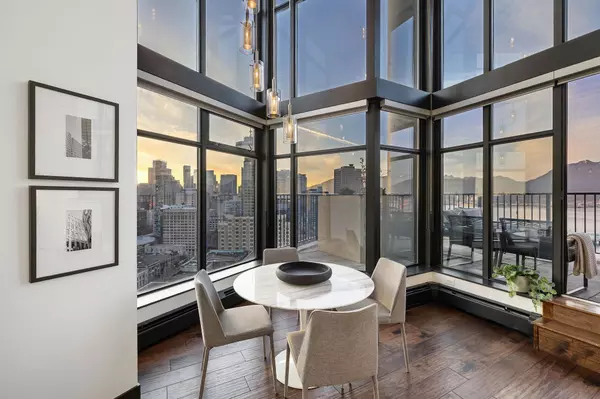Bought with Panda Luxury Homes
$2,499,000
For more information regarding the value of a property, please contact us for a free consultation.
2 Beds
3 Baths
2,161 SqFt
SOLD DATE : 04/24/2025
Key Details
Property Type Condo
Sub Type Apartment/Condo
Listing Status Sold
Purchase Type For Sale
Square Footage 2,161 sqft
Price per Sqft $1,096
Subdivision Woodwards
MLS Listing ID R2988350
Sold Date 04/24/25
Style 3 Storey
Bedrooms 2
Full Baths 2
HOA Fees $1,952
HOA Y/N Yes
Year Built 2009
Property Sub-Type Apartment/Condo
Property Description
An exceptionally rare offering combining ultimate privacy & quite possibly the most expansive & dynamic views the City has to offer, this one-of-kind 2161sqft signature SKYLOFT (occupying the 29th, 30th & 31st floors of the iconic 'Woodwards' tower), oozes w/character and rises high above all surrounding buildings where vibrant Gastown, bustling Crosstown & the Financial District collide. With 2BR's & 2.5baths over 3 lvls, this awe-inspiring space is the largest & most prestigious residence in what is widely-recognized as one of the most notable residential buildings in Vancouver, & offers central A/C, its own private oversized double garage in an exclusive gated area, access to Club W Rooftop amenities & decks, 24hr concierge, plus a social atmosphere that is characteristically Woodwards.
Location
Province BC
Community Downtown Vw
Area Vancouver West
Zoning CD-1
Rooms
Kitchen 1
Interior
Interior Features Elevator, Vaulted Ceiling(s)
Heating Baseboard, Hot Water
Cooling Central Air, Air Conditioning
Flooring Hardwood, Tile
Window Features Window Coverings
Appliance Washer/Dryer, Dishwasher, Refrigerator, Microwave, Oven, Range Top
Laundry In Unit
Exterior
Exterior Feature Balcony
Garage Spaces 2.0
Community Features Shopping Nearby
Utilities Available Electricity Connected, Natural Gas Connected, Water Connected
Amenities Available Bike Room, Clubhouse, Exercise Centre, Recreation Facilities, Concierge, Caretaker, Trash, Gas, Heat, Hot Water, Management, Sewer, Water
View Y/N Yes
View Panoramic Ocean, Mtn & City
Roof Type Other
Porch Patio, Deck, Rooftop Deck, Sundeck
Exposure West
Total Parking Spaces 2
Garage true
Building
Lot Description Central Location, Lane Access, Recreation Nearby
Story 3
Foundation Concrete Perimeter
Sewer Public Sewer, Sanitary Sewer, Storm Sewer
Water Public
Others
Pets Allowed Cats OK, Dogs OK, Yes
Restrictions Pets Allowed,Rentals Allwd w/Restrctns
Ownership Freehold Strata
Security Features Fire Sprinkler System
Read Less Info
Want to know what your home might be worth? Contact us for a FREE valuation!

Our team is ready to help you sell your home for the highest possible price ASAP

GET MORE INFORMATION








