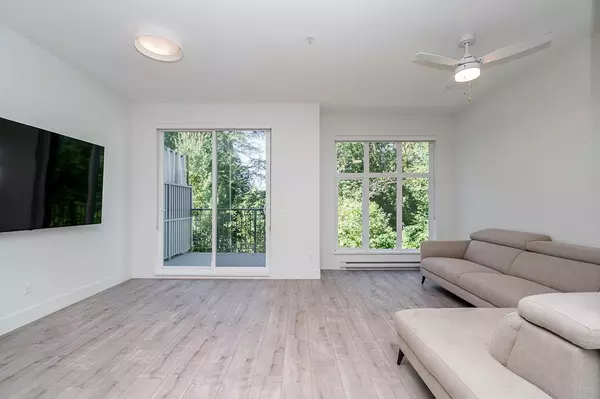Bought with Royal LePage - Wolstencroft
$849,000
For more information regarding the value of a property, please contact us for a free consultation.
3 Beds
3 Baths
1,458 SqFt
SOLD DATE : 03/26/2025
Key Details
Property Type Townhouse
Sub Type Townhouse
Listing Status Sold
Purchase Type For Sale
Square Footage 1,458 sqft
Price per Sqft $569
Subdivision Creekside
MLS Listing ID R2976119
Sold Date 03/26/25
Style 3 Storey
Bedrooms 3
Full Baths 2
HOA Fees $280
HOA Y/N Yes
Year Built 2020
Property Sub-Type Townhouse
Property Description
SPACIOUS 3BED 2.5BATH TOWNHOUSE BACKING ONTO GREENBELT at Creekside built by Streetside! Features open floorplan allowing the sunlight to stream in spacious living and dining areas. Enjoy private South East facing fenced yard backing onto greenbelt and deck off the living room with gas connection for BBQ. Entertain in your large kitchen equipped with stainless steel appliances, gas stove, quartz countertops with a spacious island. Powder room off main floor for guests. Wide width (18') allows you to divide up living and dining rooms for more versatile uses. Master bedroom features walk-in closet, ensuite with quartz counters, two sinks and frameless glass shower. Close to School, shopping, public transit incl. West Coast Express. Pictures taken last year.
Location
Province BC
Community Cottonwood Mr
Area Maple Ridge
Zoning RM-1
Rooms
Kitchen 1
Interior
Heating Electric
Flooring Laminate, Tile, Carpet
Appliance Washer/Dryer, Dishwasher, Refrigerator, Stove
Exterior
Exterior Feature Playground, Balcony, Private Yard
Garage Spaces 2.0
Fence Fenced
Community Features Shopping Nearby
Utilities Available Electricity Connected, Natural Gas Connected, Water Connected
Amenities Available Clubhouse, Trash, Maintenance Grounds, Management, Snow Removal
View Y/N No
Roof Type Asphalt
Porch Patio
Total Parking Spaces 2
Garage true
Building
Lot Description Central Location, Greenbelt, Recreation Nearby
Story 3
Foundation Concrete Perimeter
Sewer Public Sewer, Sanitary Sewer
Water Public
Others
Pets Allowed Cats OK, Dogs OK, Number Limit (Two), Yes With Restrictions
Restrictions Pets Allowed w/Rest.,Rentals Allowed
Ownership Freehold Strata
Read Less Info
Want to know what your home might be worth? Contact us for a FREE valuation!

Our team is ready to help you sell your home for the highest possible price ASAP

GET MORE INFORMATION








