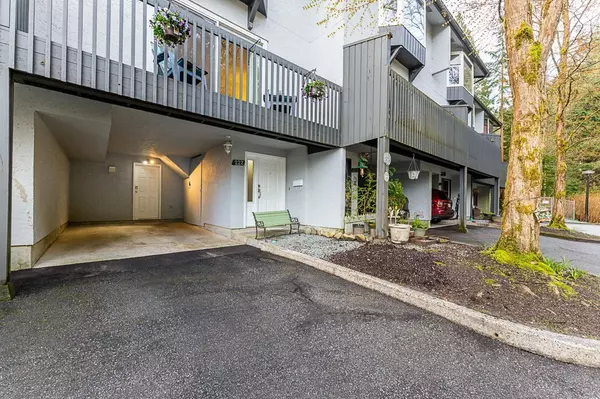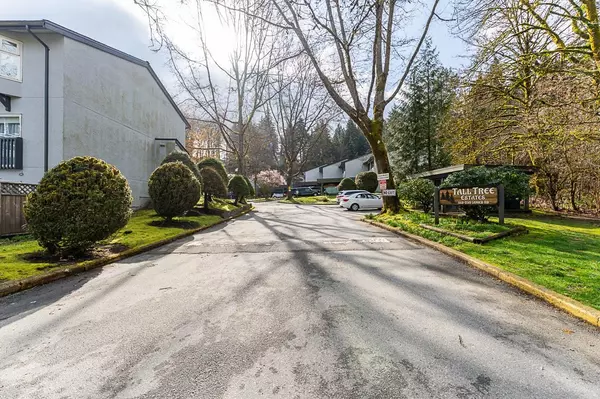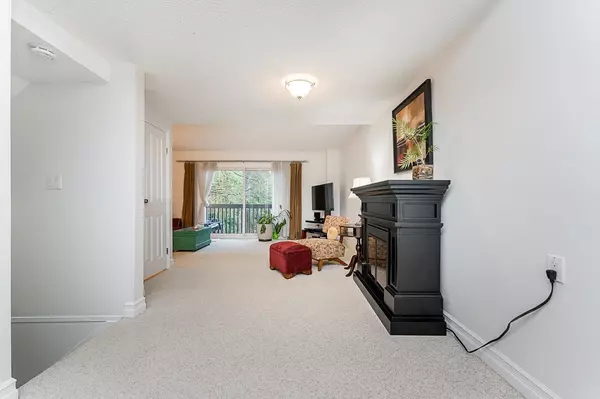Bought with eXp Realty
$879,000
For more information regarding the value of a property, please contact us for a free consultation.
3 Beds
2 Baths
1,523 SqFt
SOLD DATE : 04/18/2025
Key Details
Property Type Townhouse
Sub Type Townhouse
Listing Status Sold
Purchase Type For Sale
Square Footage 1,523 sqft
Price per Sqft $558
Subdivision Tall Tree Estates
MLS Listing ID R2987103
Sold Date 04/18/25
Style 3 Storey
Bedrooms 3
Full Baths 1
HOA Fees $448
HOA Y/N Yes
Year Built 1977
Property Sub-Type Townhouse
Property Description
Rarely available at Tall Tree Estates! Surrounded by nature & right beside a creek, this 3 bedroom 1523 sq ft townhome is extremely well kept with many updates through out! This townhome is freshly painted with newer quartz countertops in the kitchen/bathrooms with new tile flooring in the bathrooms. The roof, windows & patio sliding doors have been upgraded many years ago! Very peaceful scenery with your living room & primary bedroom facing the creek/trees & the back patio backing onto the forest! Two parking spots in your carport & driveway. Kids playground in the complex. Massive storage room! Short walk to St Johns St, less than a 15 minute walk to Inlet Skytrain Station & a short drive to Suter Brook Village, New Port Village & Rocky Point!
Location
Province BC
Community Port Moody Centre
Area Port Moody
Zoning TWNHSE
Rooms
Other Rooms Living Room, Dining Room, Kitchen, Flex Room, Patio, Patio, Primary Bedroom, Bedroom, Bedroom, Recreation Room, Foyer
Kitchen 1
Interior
Heating Forced Air
Flooring Tile, Wall/Wall/Mixed, Carpet
Window Features Window Coverings
Appliance Washer/Dryer, Dishwasher, Refrigerator, Stove
Laundry In Unit
Exterior
Exterior Feature Playground, Balcony
Community Features Shopping Nearby
Utilities Available Community
Amenities Available Trash, Maintenance Grounds, Management
View Y/N Yes
View CREEK
Roof Type Asphalt,Other
Porch Patio, Deck
Total Parking Spaces 2
Building
Lot Description Central Location, Cul-De-Sac, Private, Recreation Nearby
Story 3
Foundation Concrete Perimeter
Sewer Public Sewer
Water Public
Others
Pets Allowed Cats OK, Dogs OK, Number Limit (Two), Yes With Restrictions
Restrictions Pets Allowed w/Rest.,Rentals Allowed
Ownership Freehold Strata
Read Less Info
Want to know what your home might be worth? Contact us for a FREE valuation!

Our team is ready to help you sell your home for the highest possible price ASAP

GET MORE INFORMATION








