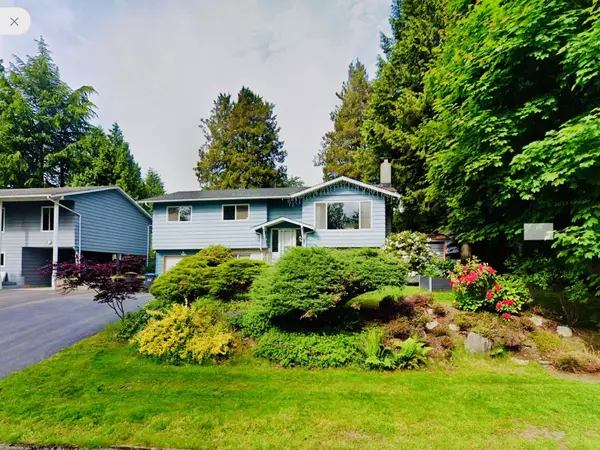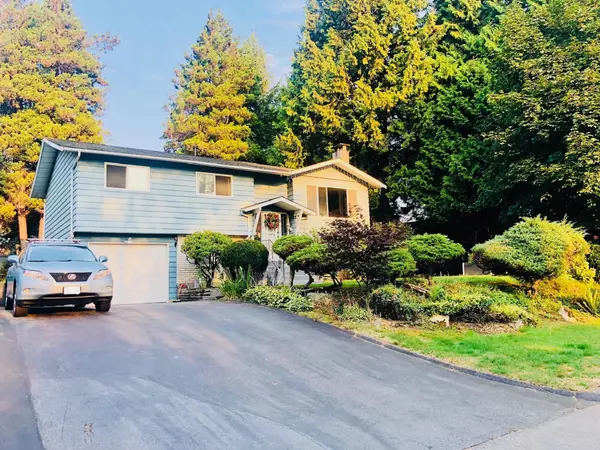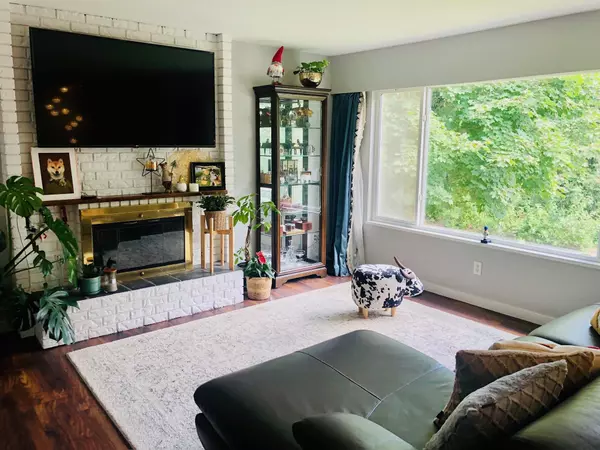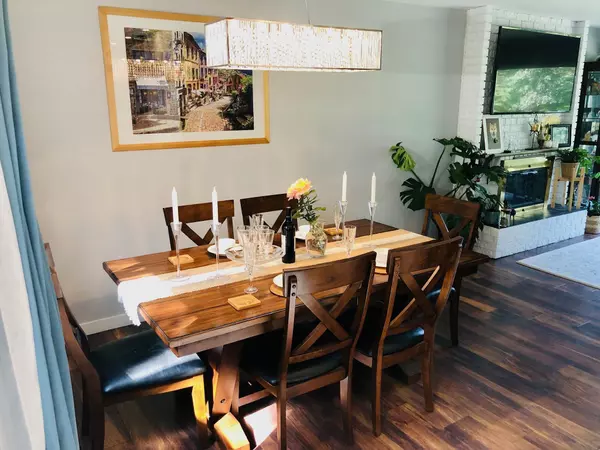Bought with eXp Realty
$1,299,990
For more information regarding the value of a property, please contact us for a free consultation.
4 Beds
3 Baths
2,026 SqFt
SOLD DATE : 06/02/2025
Key Details
Property Type Single Family Home
Sub Type Single Family Residence
Listing Status Sold
Purchase Type For Sale
Square Footage 2,026 sqft
Price per Sqft $629
MLS Listing ID R3003045
Sold Date 06/02/25
Style Split Entry
Bedrooms 4
Full Baths 2
HOA Y/N No
Year Built 1976
Lot Size 6,969 Sqft
Property Sub-Type Single Family Residence
Property Description
Perfect location with walking distance to Kilmer Elem. School , soccer/baseball at Thompson Park and easy access to M.H.Bypass. This well cared and maintained family home has been renovated during the years. Newer Lennox high efficiency furnace, top grade aluminum deck railing and elegant glass sunroof of the deck, custom built kitchen cabinets, newer appliances, Quartz countertop, high quality laminated wood floor, brand new garage door & Smart Control opener, and newly installed EV charging port, the list goes endlessly. Functional layout with an open concept living/dinning area adjacent to a newly upgraded kitchen.3 BR/1.5 bath on main , and 1 BR/1 full bath on lower level. A huge deck overlooks fenced grassy back yard. The house shows perfect in & out. Easy to show.O.H.Sat.& Sun.2-4pm
Location
Province BC
Community Lower Mary Hill
Area Port Coquitlam
Zoning RS1
Rooms
Other Rooms Living Room, Dining Room, Primary Bedroom, Bedroom, Bedroom, Bedroom, Recreation Room, Laundry
Kitchen 0
Interior
Interior Features Storage
Heating Forced Air, Heat Pump
Flooring Laminate, Mixed, Tile, Carpet
Fireplaces Number 2
Fireplaces Type Gas
Equipment Heat Recov. Vent.
Window Features Window Coverings
Appliance Washer/Dryer, Dishwasher, Refrigerator, Stove
Laundry In Unit
Exterior
Garage Spaces 1.0
Utilities Available Electricity Connected, Natural Gas Connected, Water Connected
View Y/N Yes
View Green space with trees
Roof Type Asphalt
Porch Patio, Sundeck
Total Parking Spaces 3
Garage true
Building
Story 2
Foundation Concrete Perimeter
Sewer Public Sewer, Sanitary Sewer, Storm Sewer
Water Public
Others
Ownership Freehold NonStrata
Read Less Info
Want to know what your home might be worth? Contact us for a FREE valuation!

Our team is ready to help you sell your home for the highest possible price ASAP

GET MORE INFORMATION








