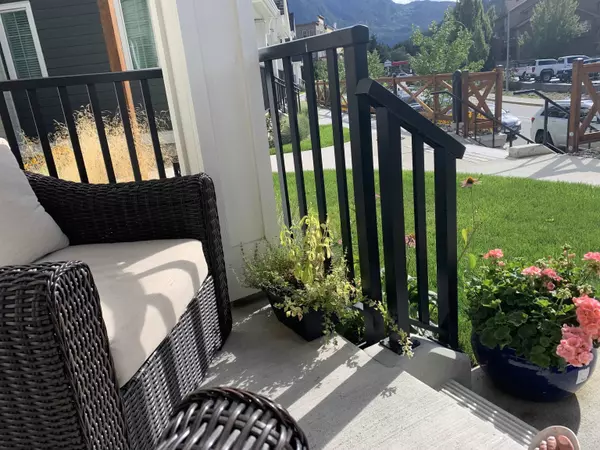Bought with Whistler Real Estate Company Limited
$1,029,000
For more information regarding the value of a property, please contact us for a free consultation.
3 Beds
3 Baths
1,285 SqFt
SOLD DATE : 04/12/2025
Key Details
Property Type Townhouse
Sub Type Townhouse
Listing Status Sold
Purchase Type For Sale
Square Footage 1,285 sqft
Price per Sqft $777
Subdivision Mountain Side
MLS Listing ID R2986505
Sold Date 04/12/25
Bedrooms 3
Full Baths 2
HOA Fees $393
HOA Y/N Yes
Year Built 2024
Property Sub-Type Townhouse
Property Description
Sunny West-facing 3-bed end unit with desirable Arbutus St entry. Relax on the large front porch & lawn area while enjoying the peaceful sounds of nature. This energy-efficient home boasts multi-zone heating & cooling for maximum comfort. The open plan features LVP floors, designer lighting, island kitchen, bar seating, stainless appl & quartz counters, a cozy living rm w/RealFlame™ electric fireplace, and spacious dining area w/balcony access. Up features a bright primary bedrm, 2 walk-in closets, flex space, 5pc ensuite, heated floor, sep shower & tub. 2 secondary bedrms share a 4pc bath w/2nd tub. Full-size washer/dryer. Walk to schools, rec ctr, clinic, shops, restaurants. Stow your gear in the 2-car side-by-side EV-ready garage. Bal of 2-5-10 warranty.
Location
Province BC
Community Pemberton
Area Pemberton
Zoning C-3
Rooms
Kitchen 1
Interior
Heating Electric, Heat Pump, Radiant
Cooling Central Air, Air Conditioning
Flooring Tile, Vinyl, Carpet
Fireplaces Number 1
Fireplaces Type Electric
Equipment Heat Recov. Vent., Sprinkler - Inground
Window Features Window Coverings
Appliance Washer/Dryer, Dishwasher, Refrigerator, Stove, Microwave
Laundry In Unit
Exterior
Exterior Feature Garden, Balcony
Garage Spaces 2.0
Community Features Shopping Nearby
Utilities Available Electricity Connected, Water Connected
Amenities Available Trash, Maintenance Grounds, Management, Snow Removal
View Y/N Yes
View Mountains
Roof Type Asphalt
Porch Patio
Total Parking Spaces 2
Garage true
Building
Lot Description Cul-De-Sac, Near Golf Course, Recreation Nearby
Story 3
Foundation Concrete Perimeter
Sewer Public Sewer, Sanitary Sewer, Storm Sewer
Water Public
Others
Pets Allowed Cats OK, Dogs OK
Restrictions No Restrictions
Ownership Freehold Strata
Security Features Prewired,Smoke Detector(s),Fire Sprinkler System
Read Less Info
Want to know what your home might be worth? Contact us for a FREE valuation!

Our team is ready to help you sell your home for the highest possible price ASAP

GET MORE INFORMATION








