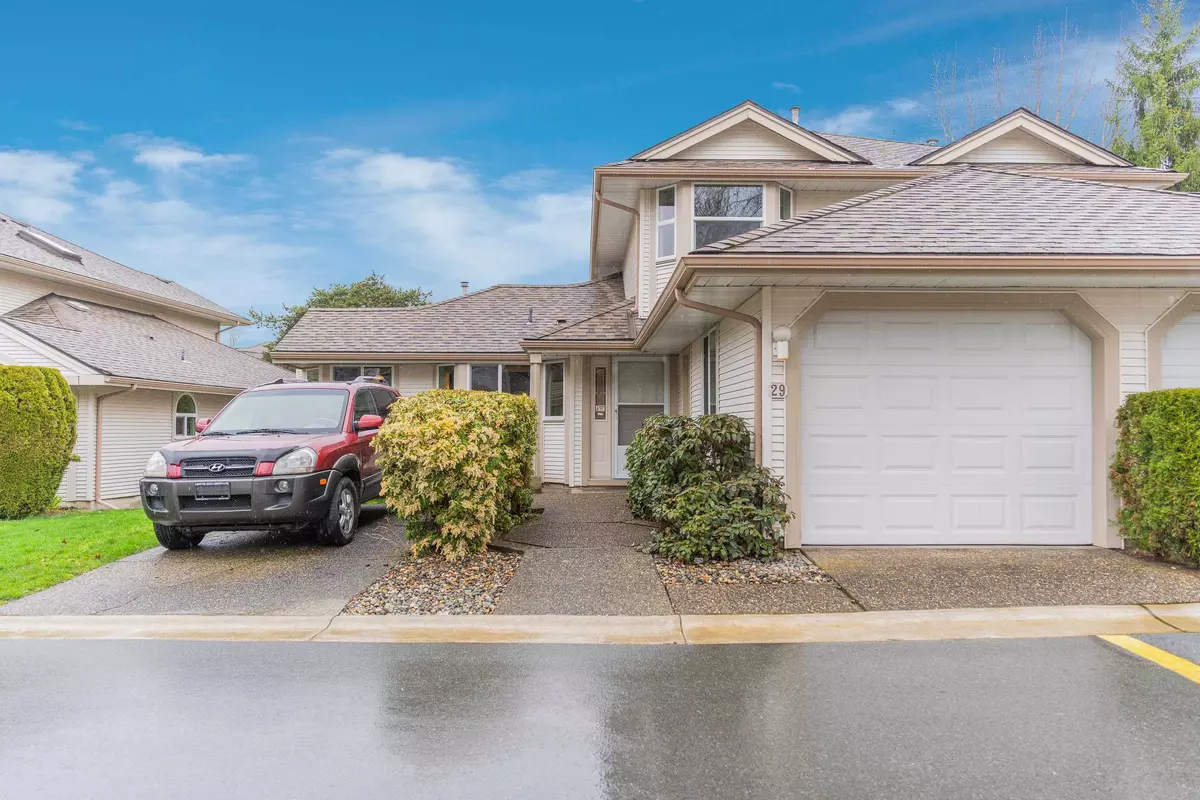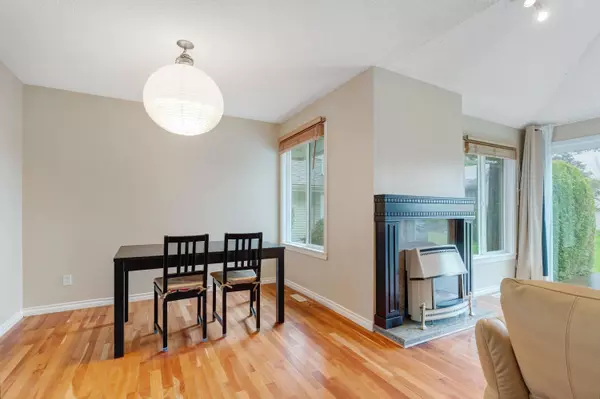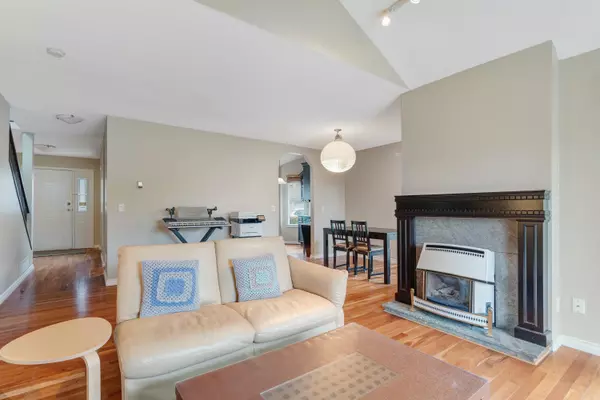Bought with RE/MAX City Realty
$838,000
For more information regarding the value of a property, please contact us for a free consultation.
3 Beds
3 Baths
1,530 SqFt
SOLD DATE : 05/15/2025
Key Details
Property Type Townhouse
Sub Type Townhouse
Listing Status Sold
Purchase Type For Sale
Square Footage 1,530 sqft
Price per Sqft $526
Subdivision Bridalwoods
MLS Listing ID R2982981
Sold Date 05/15/25
Bedrooms 3
Full Baths 2
HOA Fees $531
HOA Y/N Yes
Year Built 1990
Property Sub-Type Townhouse
Property Description
THE BRIDALWOODS – TUCKED AWAY in one of LANGLEY'S most SOUGHT AFTER neighborhoods - WALNUT GROVE. THEY don't MAKE TOWNHOMES LIKE this ANYMORE. This SOUGHT AFTER 3 BED, 3 BATH townhome, with the primary BEDROOM on the MAIN FLOOR, with HUGE walk in closet and 4 PIECE BATH is BEAUTIFULLY designed. OPEN and SPACIOUS this home offers the PERFECT BLEND of COMFORT and STYLE . Upon entering YOUR HOME you are greeted by the RENOVATED bright KITCHEN which EXUDES WARMTH and ELEGANCE- which leads into the OPEN DINING and LIVING AREA with Vaulted CEILINGS. COZY up to the FIREPLACE which is perfect for those chilly days or FAMILY GATHERINGS with FAMILY and FRIENDS. Step out on to your WEST facing PATIO, which opens onto a HUGE OPEN green space. OPEN HOUSE APRIL 27 from 2-4 PM
Location
Province BC
Community Walnut Grove
Area Langley
Zoning MF
Rooms
Kitchen 1
Interior
Heating Forced Air, Natural Gas
Fireplaces Number 1
Fireplaces Type Gas
Laundry In Unit
Exterior
Garage Spaces 1.0
Utilities Available Community, Electricity Connected, Natural Gas Connected, Water Connected
Amenities Available Trash, Maintenance Grounds, Snow Removal
View Y/N No
Roof Type Asphalt
Porch Patio
Total Parking Spaces 2
Garage true
Building
Story 2
Foundation Concrete Perimeter
Sewer Public Sewer, Sanitary Sewer, Storm Sewer
Water Public
Others
Pets Allowed Yes With Restrictions
Restrictions Pets Allowed w/Rest.
Ownership Freehold Strata
Read Less Info
Want to know what your home might be worth? Contact us for a FREE valuation!

Our team is ready to help you sell your home for the highest possible price ASAP

GET MORE INFORMATION








