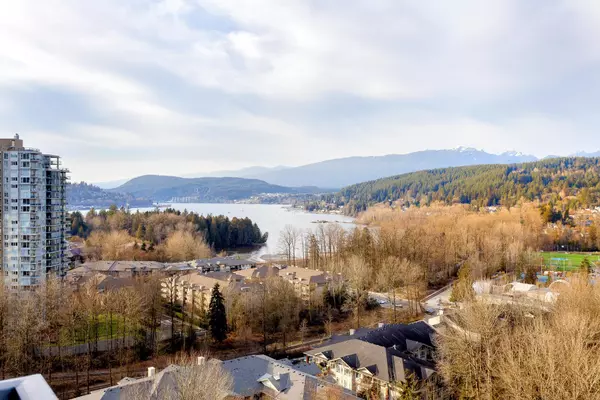Bought with Prominent Real Estate Services
$1,458,000
For more information regarding the value of a property, please contact us for a free consultation.
2 Beds
2 Baths
1,344 SqFt
SOLD DATE : 03/08/2025
Key Details
Property Type Condo
Sub Type Apartment/Condo
Listing Status Sold
Purchase Type For Sale
Square Footage 1,344 sqft
Price per Sqft $1,070
Subdivision The Grande
MLS Listing ID R2972298
Sold Date 03/08/25
Bedrooms 2
Full Baths 2
HOA Fees $527
HOA Y/N Yes
Year Built 2022
Property Sub-Type Apartment/Condo
Property Description
Welcome to The Grande in Suterbrook Village. Spacious 2-bed +home office & den (+closet/ideal guest room) with UNOBSTRUCTED NW VIEWS of Inlet, City lights, majestic mountains & stunning sunsets. Chef-inspired kit features massive breakfast bar, marble counters & backsplash, gas cooktop, and high-end appliances. Separate diningroom and expansive living area is perfect entertaining space. Dedicated laundry room includes a sink & folding area for added convenience. Primary suite boasts a large WIC and a luxurious ensuite with heated floors, a frameless glass shower + soaker tub. A/C, 2 parking (1 with EV)+ storage. Resort style amenities with gym, pool,sauna, steam, golf sim, guest room, meeting & media rooms, playground and more. Steps to Skytrain, shops, Brewery Row and trails. THAT VIEW!
Location
Province BC
Community Port Moody Centre
Area Port Moody
Zoning CD92
Rooms
Other Rooms Kitchen, Living Room, Dining Room, Primary Bedroom, Walk-In Closet, Bedroom, Den, Office, Laundry
Kitchen 1
Interior
Interior Features Guest Suite
Heating Heat Pump
Cooling Air Conditioning
Flooring Laminate, Tile
Window Features Window Coverings
Appliance Washer/Dryer, Trash Compactor, Dishwasher, Refrigerator, Stove, Microwave
Exterior
Exterior Feature Playground, Balcony
Pool Outdoor Pool
Utilities Available Electricity Connected, Natural Gas Connected, Water Connected
Amenities Available Bike Room, Clubhouse, Exercise Centre, Recreation Facilities, Sauna/Steam Room, Caretaker, Maintenance Grounds, Gas, Hot Water, Management, Snow Removal
View Y/N Yes
View Burrard Inlet and Mountains
Roof Type Other
Total Parking Spaces 2
Garage true
Building
Lot Description Central Location, Recreation Nearby
Story 1
Foundation Concrete Perimeter
Sewer Public Sewer, Sanitary Sewer, Storm Sewer
Water Public
Others
Pets Allowed Cats OK, Dogs OK, Number Limit (Two), Yes With Restrictions
Restrictions Pets Allowed w/Rest.,Rentals Allowed,Smoking Restrictions
Ownership Freehold Strata
Read Less Info
Want to know what your home might be worth? Contact us for a FREE valuation!

Our team is ready to help you sell your home for the highest possible price ASAP

GET MORE INFORMATION








