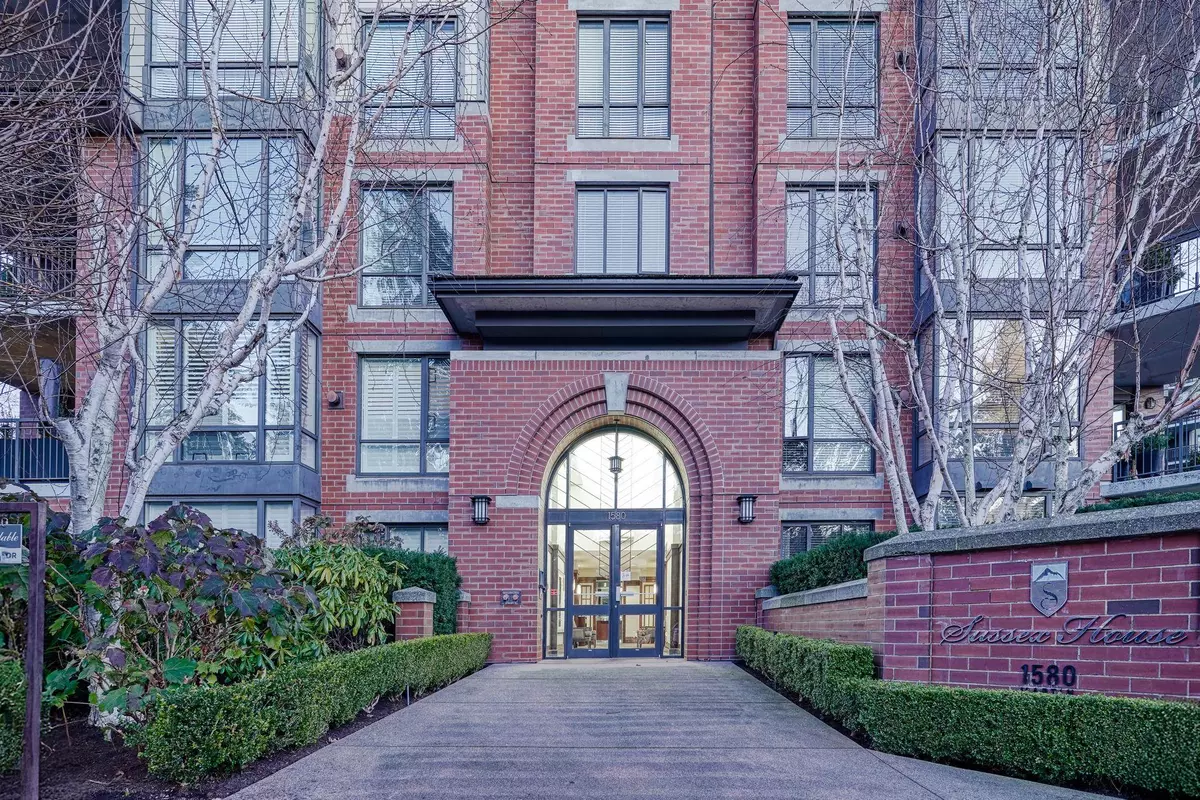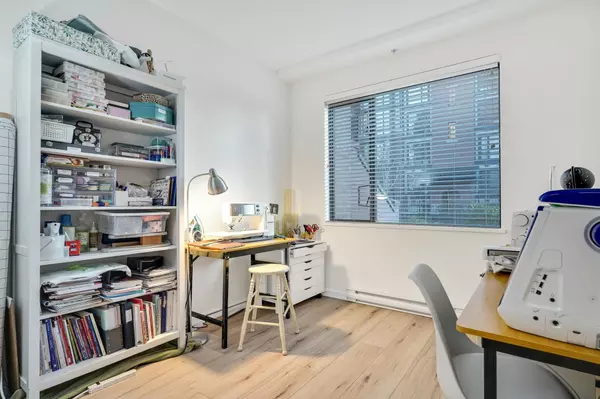Bought with eXp Realty
$868,500
For more information regarding the value of a property, please contact us for a free consultation.
2 Beds
2 Baths
1,250 SqFt
SOLD DATE : 03/02/2025
Key Details
Property Type Condo
Sub Type Apartment/Condo
Listing Status Sold
Purchase Type For Sale
Square Footage 1,250 sqft
Price per Sqft $672
Subdivision Sussex House
MLS Listing ID R2969730
Sold Date 03/02/25
Style Ground Level Unit
Bedrooms 2
Full Baths 2
HOA Fees $602
HOA Y/N Yes
Year Built 2004
Property Sub-Type Apartment/Condo
Property Description
Rarely available CORNER/GROUND FLOOR UNIT! This 1250sf unit offers an open floor plan w/bedrooms on opposite sides for added privacy. The large windows on multiple walls flood the space w/natural light. The kitchen has been upgraded w/new white shaker doors/drawers complimented by granite counters & s/s appliances. Primary bed has new flooring & features a large walk in closet that leads to the ensuite w/updated white cabinets ,double sinks, & separate shower/bath. Good sized second bed w/new flooring. Main bath boasts modern cabinets & in suite laundry features Miele washer/dryer. Enjoy summers on your oversized patio/garden area with convenient access to the street. Bonus: Den/Nook perfect for a home office! Amazing location close the mall, farmers market, community center & more!
Location
Province BC
Community White Rock
Area South Surrey White Rock
Zoning C-D
Rooms
Other Rooms Living Room, Dining Room, Kitchen, Eating Area, Primary Bedroom, Bedroom, Nook, Walk-In Closet
Kitchen 1
Interior
Interior Features Guest Suite
Heating Baseboard, Electric
Flooring Hardwood, Tile, Vinyl
Fireplaces Number 1
Fireplaces Type Gas, Wood Burning
Appliance Washer/Dryer, Dishwasher, Refrigerator, Stove
Laundry In Unit
Exterior
Community Features Shopping Nearby
Utilities Available Electricity Connected, Natural Gas Connected
Amenities Available Exercise Centre, Trash, Maintenance Grounds, Management, Snow Removal
View Y/N No
Roof Type Torch-On
Porch Patio
Total Parking Spaces 1
Garage true
Building
Lot Description Central Location, Recreation Nearby
Foundation Concrete Perimeter
Sewer Public Sewer, Sanitary Sewer
Water Public
Others
Pets Allowed Yes With Restrictions
Restrictions Pets Allowed w/Rest.,Rentals Allowed
Ownership Freehold Strata
Read Less Info
Want to know what your home might be worth? Contact us for a FREE valuation!

Our team is ready to help you sell your home for the highest possible price ASAP

GET MORE INFORMATION








