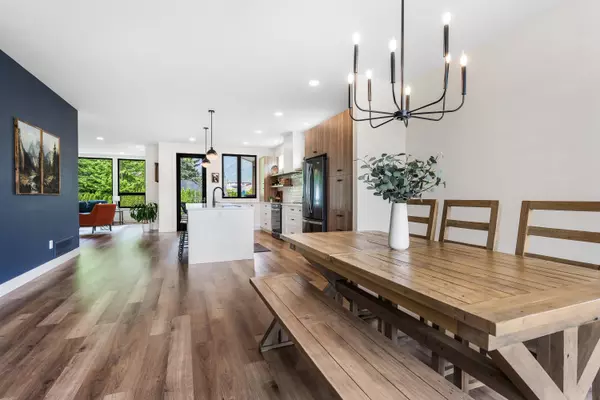Bought with Advantage Property Management
$1,625,000
For more information regarding the value of a property, please contact us for a free consultation.
6 Beds
4 Baths
4,106 SqFt
SOLD DATE : 05/14/2025
Key Details
Property Type Single Family Home
Sub Type Single Family Residence
Listing Status Sold
Purchase Type For Sale
Square Footage 4,106 sqft
Price per Sqft $394
MLS Listing ID R3001733
Sold Date 05/14/25
Bedrooms 6
Full Baths 3
HOA Y/N No
Year Built 2019
Lot Size 10,454 Sqft
Property Sub-Type Single Family Residence
Property Description
Tucked away on a quiet street, this stunning custom home offers high end finishes & bright, open-concept living spaces throughout. The kitchen features black S/S appliances, a massive island & a generous dining area — perfect for gatherings & everyday meals. The living room is warm & inviting with a gas fireplace & expansive windows framing breathtaking mountain views. A private den tucked behind offers a quiet retreat or home office. Step outside to the covered patio overlooking the private, fully fenced yard with raised planters, & storage shed. Upstairs, you'll find 4 bedrooms, including a spacious primary suite complete with a 4pc ensuite & a huge walk-in closet. The lower level offers even more space with an additional bedroom, plenty of storage, & a fantastic 1-bedroom suite!
Location
Province BC
Community Rosedale
Area East Chilliwack
Zoning SBR-3
Rooms
Kitchen 2
Interior
Interior Features Central Vacuum
Heating Forced Air
Cooling Central Air
Flooring Mixed
Fireplaces Number 1
Fireplaces Type Gas
Equipment Sprinkler - Inground
Appliance Washer/Dryer, Dishwasher, Refrigerator, Stove
Exterior
Exterior Feature Balcony, Private Yard
Garage Spaces 2.0
Utilities Available Electricity Connected, Natural Gas Connected, Water Connected
View Y/N Yes
View Mountains
Roof Type Asphalt
Porch Patio, Deck
Garage true
Building
Lot Description Cul-De-Sac, Recreation Nearby
Story 2
Foundation Concrete Perimeter
Sewer Public Sewer, Sanitary Sewer
Water Public
Others
Ownership Freehold NonStrata
Read Less Info
Want to know what your home might be worth? Contact us for a FREE valuation!

Our team is ready to help you sell your home for the highest possible price ASAP

GET MORE INFORMATION








