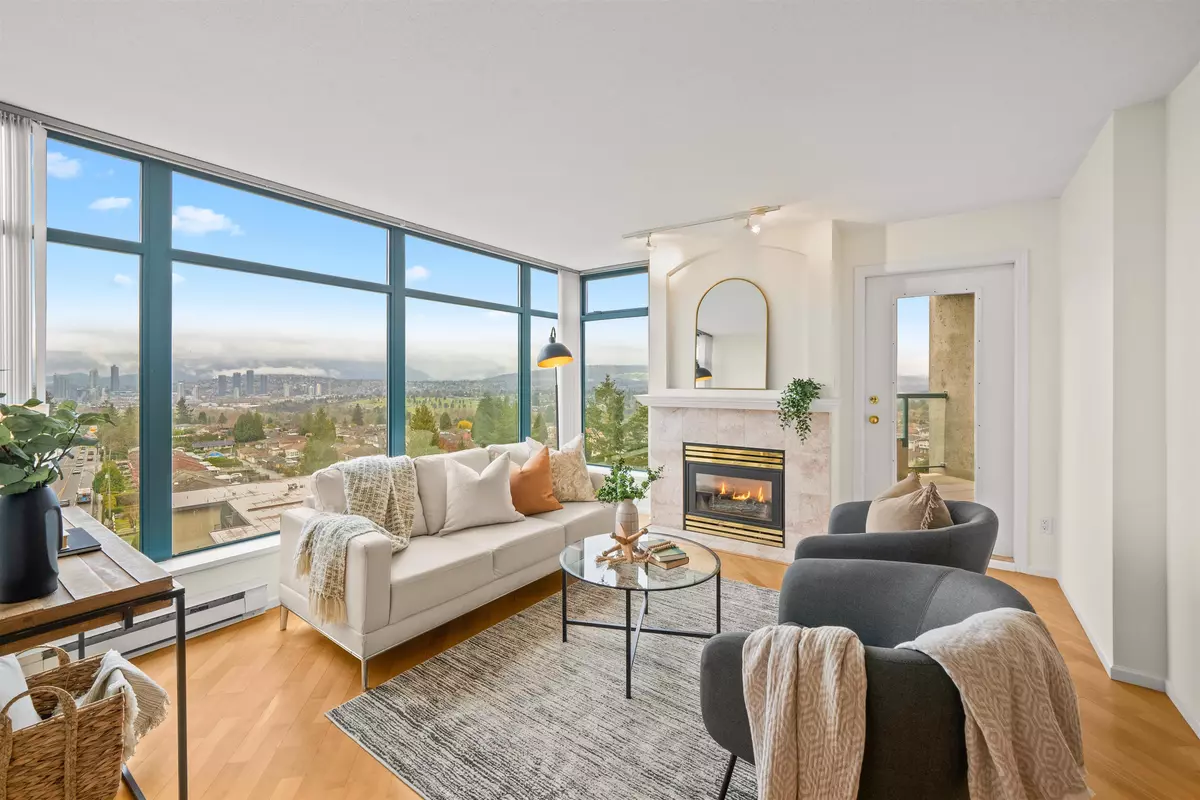Bought with eXp Realty
$899,999
For more information regarding the value of a property, please contact us for a free consultation.
3 Beds
2 Baths
1,231 SqFt
SOLD DATE : 06/26/2025
Key Details
Property Type Condo
Sub Type Apartment/Condo
Listing Status Sold
Purchase Type For Sale
Square Footage 1,231 sqft
Price per Sqft $722
Subdivision The Dynasty
MLS Listing ID R2991212
Sold Date 06/26/25
Bedrooms 3
Full Baths 2
HOA Fees $632
HOA Y/N Yes
Year Built 1997
Property Sub-Type Apartment/Condo
Property Description
This rare 3-bedroom, 1200+sq ft home in a Bosa-built building offers an incredible opportunity to own a spacious corner unit with sweeping, unobstructed views of the North Shore Mountains and Downtown Vancouver. Expansive floor-to-ceiling windows flood the space with natural light, creating a bright and inviting atmosphere. Meticulously maintained by the original owner, this home offers both comfort and style. Ideally located in the heart of Metrotown, with shopping, schools, parks, and the SkyTrain all just moments away. The well-kept building ensures a worry-free lifestyle in this highly desirable neigbbourhood. Plus, enjoy the added convenience of 2 wide parking spaces. Don't miss out on this exceptional opportunity!
Location
Province BC
Community Forest Glen Bs
Area Burnaby South
Zoning STRATA
Rooms
Kitchen 1
Interior
Interior Features Elevator, Storage
Heating Baseboard, Electric, Natural Gas
Flooring Hardwood, Tile, Carpet
Fireplaces Number 1
Fireplaces Type Gas
Window Features Window Coverings
Appliance Washer/Dryer, Dishwasher, Refrigerator, Stove
Laundry In Unit
Exterior
Exterior Feature Balcony
Community Features Shopping Nearby
Utilities Available Electricity Connected, Natural Gas Connected, Water Connected
Amenities Available Exercise Centre, Recreation Facilities, Trash, Maintenance Grounds, Gas, Hot Water, Management, Snow Removal
View Y/N Yes
View Sweeping Mountain & City Views
Roof Type Torch-On
Total Parking Spaces 2
Garage true
Building
Lot Description Central Location, Recreation Nearby
Story 1
Foundation Concrete Perimeter
Sewer Public Sewer, Sanitary Sewer, Storm Sewer
Water Public
Others
Pets Allowed No Cats, No Dogs, No
Restrictions Pets Not Allowed,Rentals Allowed
Ownership Freehold Strata
Read Less Info
Want to know what your home might be worth? Contact us for a FREE valuation!

Our team is ready to help you sell your home for the highest possible price ASAP

GET MORE INFORMATION








