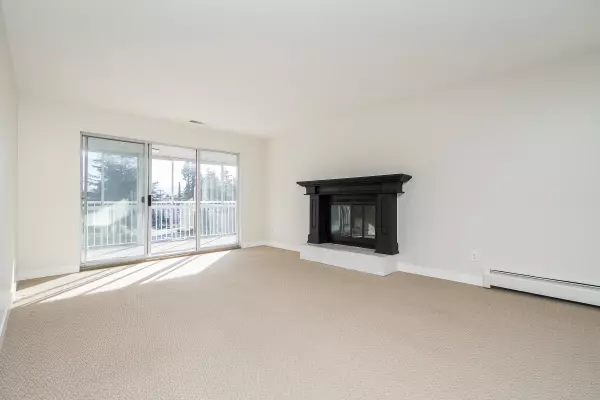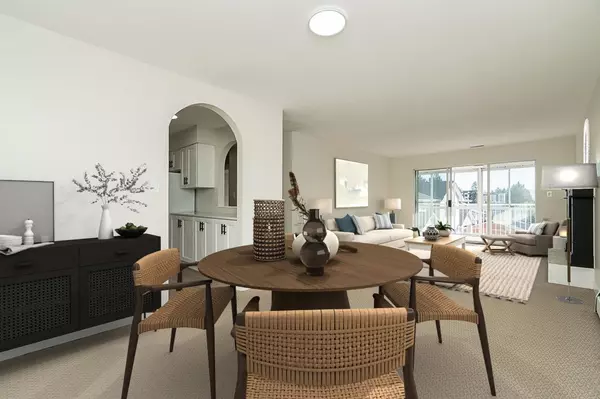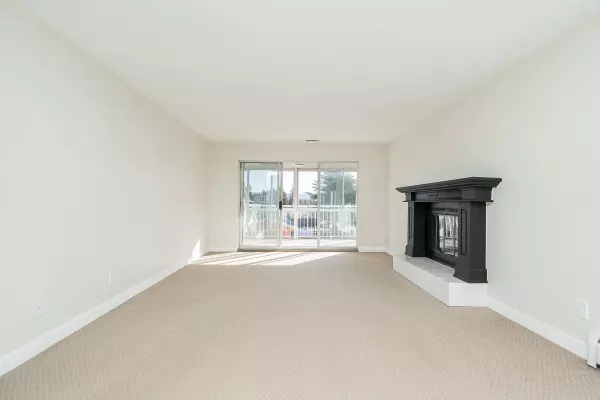Bought with eXp Realty of Canada, Inc.
$349,000
For more information regarding the value of a property, please contact us for a free consultation.
2 Beds
1 Bath
1,213 SqFt
SOLD DATE : 05/28/2025
Key Details
Property Type Condo
Sub Type Apartment/Condo
Listing Status Sold
Purchase Type For Sale
Square Footage 1,213 sqft
Price per Sqft $280
Subdivision Elmwood Manor
MLS Listing ID R2992404
Sold Date 05/28/25
Bedrooms 2
Full Baths 1
HOA Fees $480
HOA Y/N Yes
Year Built 1979
Property Sub-Type Apartment/Condo
Property Description
Welcome to Elmwood Manor, a meticulously maintained 55+ community offering comfort, convenience, and stunning views. This newly renovated TOP FLOOR CORNER unit features over 1,200 sqft. of bright, elegant living space. Step into a spacious living area with a fireplace and a modernized kitchen with sleek cabinetry, black hardware, and an upgraded faucet. The wraparound enclosed balcony provides breathtaking mountain views year-round, plus extra storage space. The two generous bedrooms offer ample closets, while the renovated 3-piece bathroom includes a walk-in shower. A dedicated in-suite laundry room adds convenience. Prime location near transit, shopping, and recreation. Book Your Private Showing Today!
Location
Province BC
Community Abbotsford West
Area Abbotsford
Zoning RML
Rooms
Kitchen 1
Interior
Interior Features Elevator, Storage
Heating Baseboard
Flooring Laminate, Mixed, Carpet
Fireplaces Number 1
Appliance Washer/Dryer, Dishwasher, Refrigerator, Stove
Laundry In Unit
Exterior
Exterior Feature Balcony
Community Features Adult Oriented, Shopping Nearby
Utilities Available Electricity Connected, Water Connected
Amenities Available Exercise Centre, Trash, Management
View Y/N Yes
View Mountain
Roof Type Torch-On
Total Parking Spaces 1
Garage true
Building
Lot Description Central Location, Recreation Nearby
Story 1
Foundation Concrete Perimeter
Sewer Public Sewer, Sanitary Sewer
Water Public
Others
Pets Allowed No
Restrictions Age Restrictions,Pets Not Allowed,Age Restricted 55+
Ownership Freehold Strata
Read Less Info
Want to know what your home might be worth? Contact us for a FREE valuation!

Our team is ready to help you sell your home for the highest possible price ASAP

GET MORE INFORMATION








