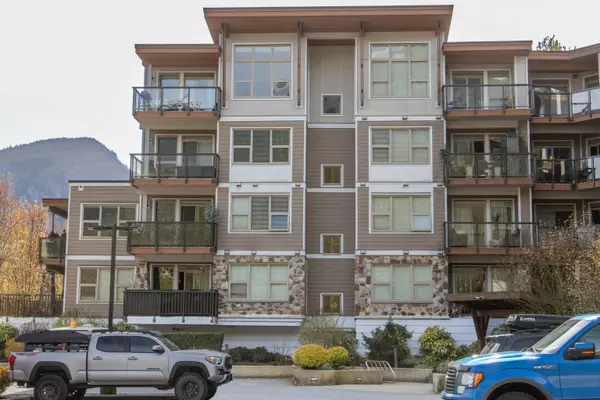Bought with eXp Realty
$749,000
For more information regarding the value of a property, please contact us for a free consultation.
2 Beds
2 Baths
809 SqFt
SOLD DATE : 04/12/2025
Key Details
Property Type Condo
Sub Type Apartment/Condo
Listing Status Sold
Purchase Type For Sale
Square Footage 809 sqft
Price per Sqft $915
MLS Listing ID R2986148
Sold Date 04/12/25
Bedrooms 2
Full Baths 1
HOA Fees $446
HOA Y/N Yes
Year Built 2016
Property Sub-Type Apartment/Condo
Property Description
Welcome to this exquisite top floor penthouse nestled in the highly sought-after Parkhouse complex. Boasting a fantastic floor plan, this modern residence features 2 spacious bedrooms plus a dedicated office, making it perfect for both relaxation and productivity. Step inside to discover an inviting open-concept design highlighted by 12-foot vaulted ceilings and large windows that flood the space with natural light. The gourmet kitchen is a chef's dream, complete with a generous island that's perfect for entertaining or casual dining. Located in the heart of downtown Squamish, this penthouse is just steps away from an array of amenities, including stores, clinics, and both elementary and high schools. Enjoy the convenience of urban living while being surrounded by nature. T
Location
Province BC
Community Downtown Sq
Area Squamish
Zoning CD-51
Rooms
Other Rooms Living Room, Kitchen, Primary Bedroom, Bedroom, Den, Laundry
Kitchen 1
Interior
Interior Features Elevator
Heating Baseboard
Flooring Laminate
Appliance Washer/Dryer, Dishwasher, Refrigerator, Stove, Microwave
Exterior
Exterior Feature Garden
Community Features Shopping Nearby
Utilities Available Community
Amenities Available Maintenance Grounds, Hot Water, Management
View Y/N Yes
View mountain
Roof Type Torch-On
Porch Patio, Deck
Total Parking Spaces 1
Garage true
Building
Lot Description Private, Recreation Nearby
Story 1
Foundation Concrete Perimeter
Sewer Public Sewer
Water Public
Others
Pets Allowed Dogs OK, Yes With Restrictions
Restrictions Pets Allowed w/Rest.
Ownership Freehold Strata
Read Less Info
Want to know what your home might be worth? Contact us for a FREE valuation!

Our team is ready to help you sell your home for the highest possible price ASAP

GET MORE INFORMATION








