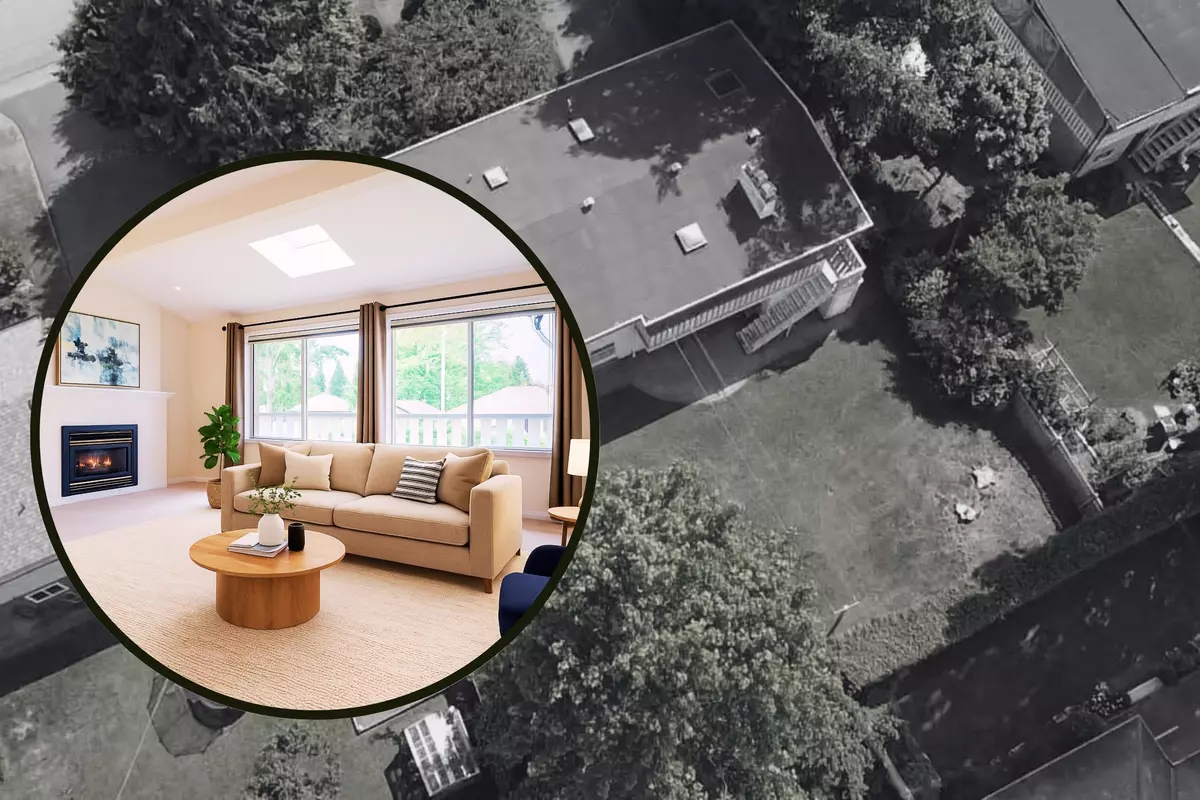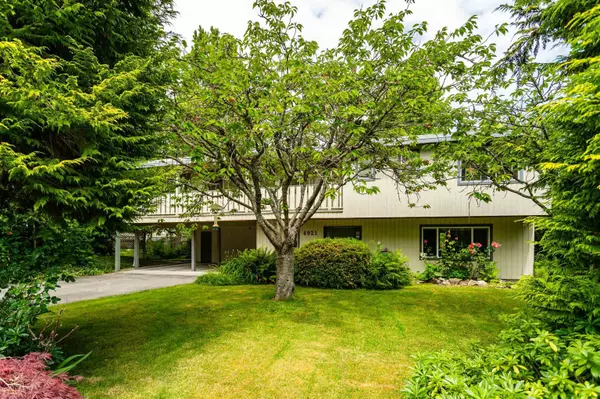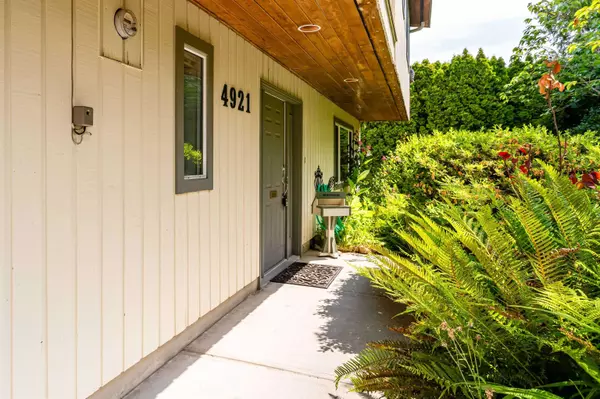Bought with eXp Realty
$1,400,000
For more information regarding the value of a property, please contact us for a free consultation.
4 Beds
3 Baths
2,623 SqFt
SOLD DATE : 07/02/2025
Key Details
Property Type Single Family Home
Sub Type Single Family Residence
Listing Status Sold
Purchase Type For Sale
Square Footage 2,623 sqft
Price per Sqft $519
MLS Listing ID R3017674
Sold Date 07/02/25
Style Basement Entry
Bedrooms 4
Full Baths 3
HOA Y/N No
Year Built 1971
Lot Size 8,712 Sqft
Property Sub-Type Single Family Residence
Property Description
This 4-bed, 3-bath basement entry home in Central Tsawwassen has everything you need! From a beautiful vaulted design ceiling w/exposed beams, to a huge covered wrap-around balcony, to a basement that features a 2nd kitchen, bedroom, full 4-piece bath, rec room & separate entrance, every part of this home has something special to offer & SO much more! Upstairs features the spacious & bright kitchen with plenty of storage/counter space, H/W floors in the dining room & large bedrooms. Massive primary bedroom with full 3-piece bath too! A flat & large 8700+ sq ft lot gives you plenty of yard options for the family! Double SxS carport too. Only one block to Cliff Drive Elem & tucked on a quiet street. Still want more info? We've gotcha covered...way more to share...just visit REALTOR® website!
Location
Province BC
Community Tsawwassen Central
Area Tsawwassen
Zoning RS1
Rooms
Other Rooms Living Room, Dining Room, Kitchen, Primary Bedroom, Bedroom, Bedroom, Foyer, Bedroom, Recreation Room, Eating Area, Kitchen, Laundry
Kitchen 2
Interior
Interior Features Vaulted Ceiling(s)
Heating Baseboard, Electric, Forced Air
Flooring Hardwood, Tile, Carpet
Fireplaces Number 2
Fireplaces Type Gas
Window Features Window Coverings
Appliance Washer/Dryer, Dishwasher, Refrigerator, Stove
Laundry In Unit
Exterior
Exterior Feature Balcony, Private Yard
Fence Fenced
Community Features Shopping Nearby
Utilities Available Electricity Connected, Natural Gas Connected, Water Connected
View Y/N No
Roof Type Torch-On
Porch Patio, Deck
Total Parking Spaces 6
Building
Lot Description Central Location, Near Golf Course, Recreation Nearby
Story 2
Foundation Slab
Sewer Public Sewer, Sanitary Sewer, Storm Sewer
Water Public
Others
Ownership Freehold NonStrata
Security Features Smoke Detector(s)
Read Less Info
Want to know what your home might be worth? Contact us for a FREE valuation!

Our team is ready to help you sell your home for the highest possible price ASAP

GET MORE INFORMATION








