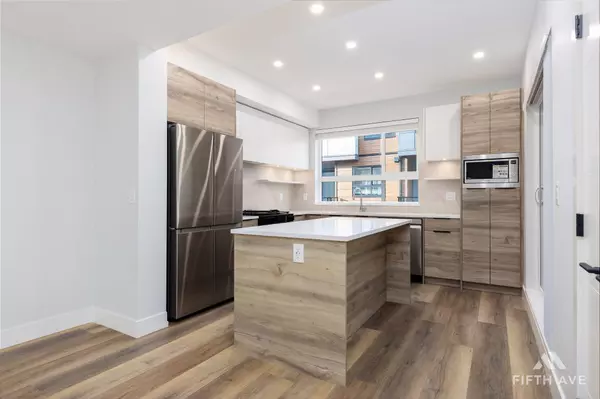Bought with LeHomes Realty Premier
$779,900
For more information regarding the value of a property, please contact us for a free consultation.
3 Beds
3 Baths
1,461 SqFt
SOLD DATE : 06/22/2025
Key Details
Property Type Townhouse
Sub Type Townhouse
Listing Status Sold
Purchase Type For Sale
Square Footage 1,461 sqft
Price per Sqft $585
Subdivision Highstreet Village
MLS Listing ID R3010896
Sold Date 06/22/25
Style 3 Storey
Bedrooms 3
Full Baths 2
HOA Fees $321
HOA Y/N Yes
Year Built 2025
Property Sub-Type Townhouse
Property Description
Welcome to Highstreet Village. This stunning end unit townhome offers 3 bedrooms + flex space in a vibrant 12-acre community. Featuring 9' ceilings, durable vinyl plank flooring, and sleek roller shades, this home is designed for comfort and style. The modern kitchen boasts quartz countertops, two-tone cabinetry, and premium stainless steel appliances. A spacious primary suite includes a walk-in closet and spa-like ensuite with a frameless glass shower. Enjoy a private patio, attached garage, and top-tier amenities like a gym, rooftop terrace, and play area. Steps from Highstreet Shopping Centre, Hwy 1, and Abbotsford Airport. Presentation Centre Open Saturday + Sunday 12:00 - 5:00 pm at 105 - 3240 Mt Lehman Rd. Abbotsford. Estimated completion October 2025.
Location
Province BC
Community Abbotsford West
Area Abbotsford
Zoning RMG
Rooms
Other Rooms Living Room, Kitchen, Primary Bedroom, Bedroom, Bedroom, Walk-In Closet, Flex Room
Kitchen 1
Interior
Heating Forced Air
Cooling Central Air
Flooring Vinyl, Carpet
Window Features Window Coverings
Appliance Washer, Dryer, Dishwasher, Refrigerator, Microwave
Exterior
Exterior Feature Playground
Garage Spaces 2.0
Fence Fenced
Utilities Available Community, Electricity Connected, Natural Gas Connected, Water Connected
Amenities Available Exercise Centre, Trash, Maintenance Grounds, Recreation Facilities, Snow Removal
View Y/N No
Roof Type Asphalt
Porch Patio, Deck
Total Parking Spaces 2
Garage true
Building
Lot Description Central Location, Recreation Nearby
Story 3
Foundation Slab
Sewer Public Sewer, Storm Sewer
Water Public
Others
Pets Allowed Cats OK, Dogs OK, Number Limit (Two), Yes With Restrictions
Restrictions Pets Allowed w/Rest.,Rentals Allowed
Ownership Freehold Strata
Read Less Info
Want to know what your home might be worth? Contact us for a FREE valuation!

Our team is ready to help you sell your home for the highest possible price ASAP

GET MORE INFORMATION








