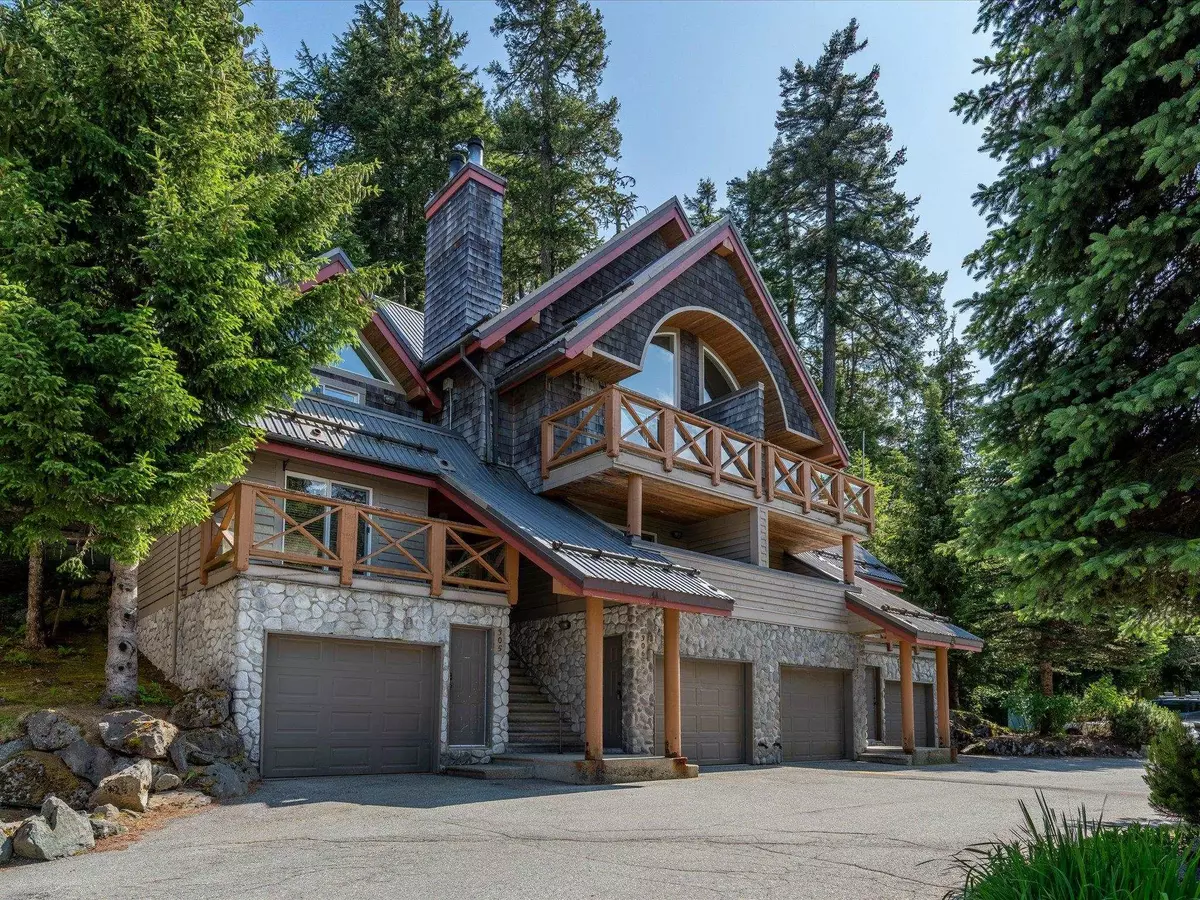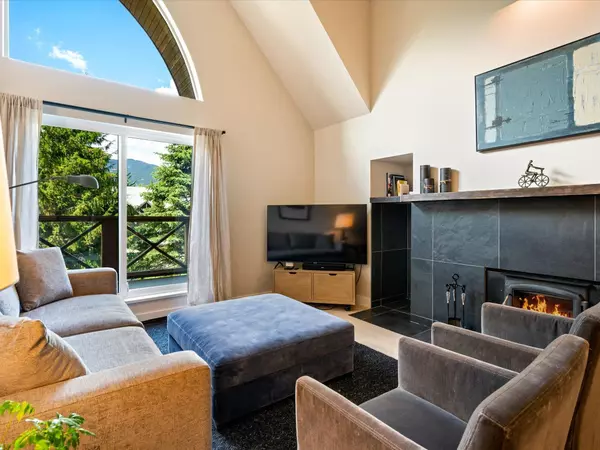Bought with eXp Realty
$1,499,000
For more information regarding the value of a property, please contact us for a free consultation.
2 Beds
2 Baths
1,058 SqFt
SOLD DATE : 07/11/2025
Key Details
Property Type Townhouse
Sub Type Townhouse
Listing Status Sold
Purchase Type For Sale
Square Footage 1,058 sqft
Price per Sqft $1,394
Subdivision 2222 Castle
MLS Listing ID R3025372
Sold Date 07/11/25
Style 3 Storey
Bedrooms 2
Full Baths 2
HOA Fees $528
HOA Y/N Yes
Year Built 1997
Property Sub-Type Townhouse
Property Description
Spectacularly renovated 2-bed, 2-bath townhome in sought-after Nordic Estates. This spacious three-level home blends modern finishes with alpine charm, featuring an expanded gourmet kitchen, vaulted ceilings, large windows flooding the space with natural light, ash engineered wood flooring, and a cozy airtight wood stove. The top-floor primary suite offers privacy and an ensuite, while the lower-level bedroom is ideal for family or guests. Enjoy 3 private decks, a single garage, and ample storage for all your Whistler gear. Walk to Creekside lifts, Valley Trail, and local lakes. Offered turn-key and perfect as a full-time residence or weekend escape. Don't miss this exceptional Whistler opportunity!
Location
Province BC
Community Nordic
Area Whistler
Zoning RM12
Rooms
Kitchen 1
Interior
Heating Electric, Wood
Flooring Mixed
Fireplaces Number 1
Fireplaces Type Insert, Wood Burning
Window Features Window Coverings
Appliance Washer/Dryer, Dishwasher, Refrigerator, Stove, Microwave
Exterior
Exterior Feature Balcony
Garage Spaces 1.0
Community Features Shopping Nearby
Utilities Available Electricity Connected, Water Connected
Amenities Available Trash, Maintenance Grounds, Management, Snow Removal
View Y/N Yes
View Trees and surrounding mountain
Roof Type Metal
Street Surface Paved
Porch Patio, Deck
Total Parking Spaces 1
Garage true
Building
Lot Description Central Location, Near Golf Course, Recreation Nearby, Ski Hill Nearby
Story 3
Foundation Concrete Perimeter
Sewer Public Sewer, Sanitary Sewer
Water Public
Others
Pets Allowed Cats OK, Dogs OK, Number Limit (One), Yes With Restrictions
Restrictions Pets Allowed w/Rest.
Ownership Freehold Strata
Security Features Smoke Detector(s)
Read Less Info
Want to know what your home might be worth? Contact us for a FREE valuation!

Our team is ready to help you sell your home for the highest possible price ASAP

GET MORE INFORMATION








