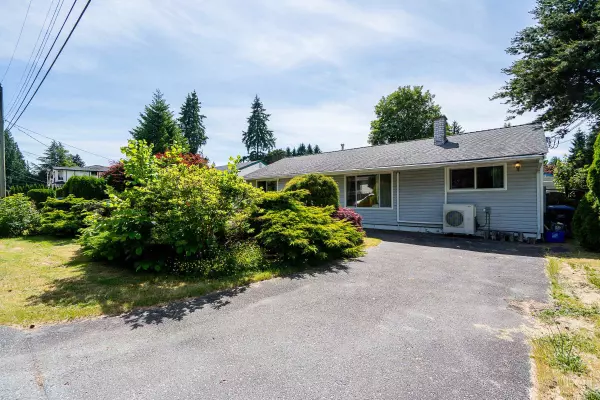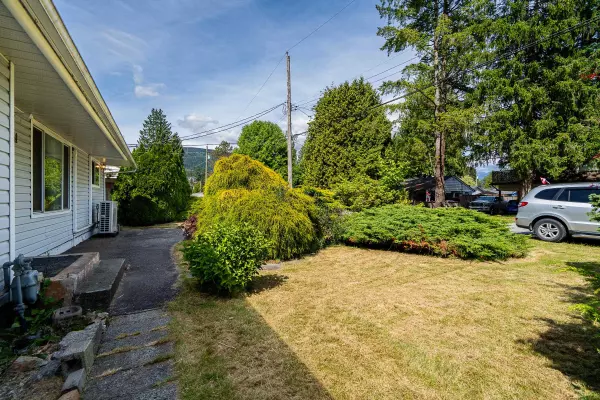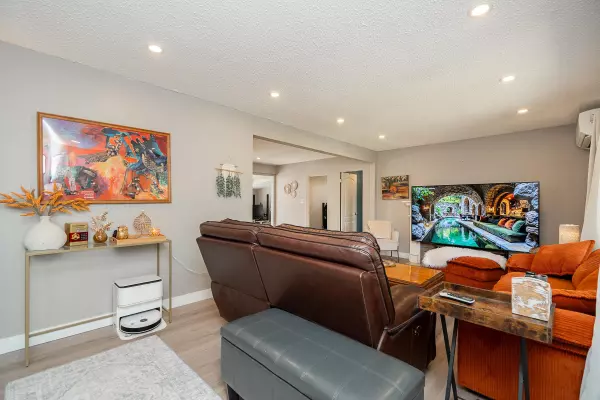Bought with RE/MAX Crest Realty
$1,199,000
For more information regarding the value of a property, please contact us for a free consultation.
4 Beds
2 Baths
1,479 SqFt
SOLD DATE : 07/15/2025
Key Details
Property Type Single Family Home
Sub Type Single Family Residence
Listing Status Sold
Purchase Type For Sale
Square Footage 1,479 sqft
Price per Sqft $740
MLS Listing ID R3013926
Sold Date 07/15/25
Style Rancher/Bungalow
Bedrooms 4
Full Baths 1
HOA Y/N No
Year Built 1959
Lot Size 7,840 Sqft
Property Sub-Type Single Family Residence
Property Description
Welcome to this bright, functional 4 bed, 2 bath rancher on a flat lot with lane access! Offering 1,479 sq ft of well-planned single-level living, this home features laminate floors, a heat pump, pot lights throughout, and an airy layout. The bright family room has vaulted ceilings and a skylight. The kitchen offers a peninsula counter with ample storage, and opens seamlessly to the dining and living areas. Step out to a private 527 sq ft patio - ideal for summer gatherings. The primary bedroom includes a private two-piece ensuite, and the 4th bedroom is perfect as a den or guest room. Washer/dryer, hot water tank and DW replaced in the last 2 years. Spacious 601 sq ft double garage with EV Charger and ample room for vehicles and storage. Family friendly neighbourhood!
Location
Province BC
Community Lincoln Park Pq
Area Port Coquitlam
Zoning RS-1
Rooms
Kitchen 1
Interior
Heating Baseboard, Electric, Heat Pump
Flooring Laminate, Vinyl
Fireplaces Number 1
Fireplaces Type Wood Burning
Appliance Washer/Dryer, Dishwasher, Refrigerator, Stove
Laundry In Unit
Exterior
Exterior Feature Balcony
Fence Fenced
Community Features Shopping Nearby
Utilities Available Electricity Connected, Natural Gas Connected, Water Connected
View Y/N No
Roof Type Asphalt
Porch Patio, Deck
Total Parking Spaces 4
Building
Lot Description Central Location, Recreation Nearby
Story 1
Foundation Concrete Perimeter
Sewer Public Sewer, Sanitary Sewer, Storm Sewer
Water Public
Others
Ownership Freehold NonStrata
Read Less Info
Want to know what your home might be worth? Contact us for a FREE valuation!

Our team is ready to help you sell your home for the highest possible price ASAP








