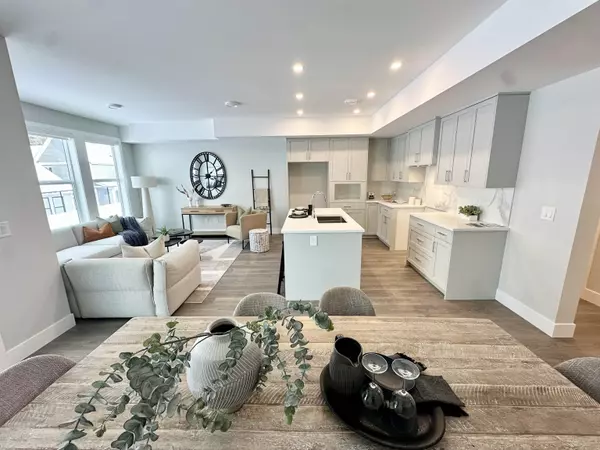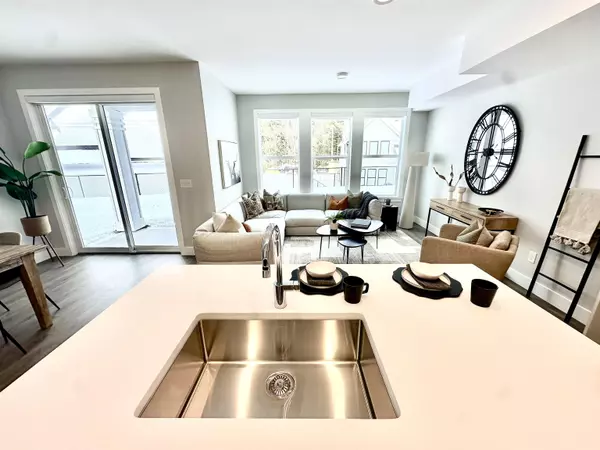Bought with Oakwyn Realty Ltd.
$750,000
$779,900
3.8%For more information regarding the value of a property, please contact us for a free consultation.
3 Beds
3 Baths
1,781 SqFt
SOLD DATE : 06/06/2025
Key Details
Sold Price $750,000
Property Type Single Family Home
Sub Type Half Duplex
Listing Status Sold
Purchase Type For Sale
Square Footage 1,781 sqft
Price per Sqft $421
Subdivision Harrison Highlands
MLS Listing ID R2980277
Sold Date 06/06/25
Bedrooms 3
Full Baths 2
HOA Y/N No
Year Built 2024
Lot Size 3,484 Sqft
Property Sub-Type Half Duplex
Property Description
NO PROPERTY TRANSFER TAX & 1/2/5/10 YEAR WARRANTy! his brand-new 3-bdrm, 2.5-bth half duplex in Harrison Highlands is one of just 5 left! The Harlequin 1 floor plan offers 1,781 sq.ft. of modern living space surrounded by nature and breathtaking mountain views. With no strata! Enjoy the coolness of A/C through the Heat pump. enjoy the freedom of ownership and the convenience of a second-floor laundry, making chores a breeze. The sleek kitchen is equipped with stainless steel appliances, and the open-concept design creates a bright, spacious feel throughout. Perfectly blending comfort and style, this new build is ideal for those seeking a peaceful lifestyle in a natural setting with all the modern amenities. Don't miss out on this limited opportunity! Show home open Friday - Sunday, 12-4pm.
Location
Province BC
Community Mt Woodside
Area Agassiz
Zoning RS1
Rooms
Kitchen 1
Interior
Heating Heat Pump
Cooling Central Air, Air Conditioning
Flooring Laminate, Tile
Appliance Refrigerator, Stove, Microwave
Laundry In Unit
Exterior
Garage Spaces 1.0
Utilities Available Community, Electricity Connected, Water Connected
View Y/N Yes
View Mountains
Roof Type Asphalt
Street Surface Paved
Porch Patio
Total Parking Spaces 3
Garage true
Building
Lot Description Near Golf Course, Private, Ski Hill Nearby, Wooded
Story 2
Foundation Slab
Sewer Other
Water Community
Others
Ownership Freehold NonStrata
Security Features Prewired
Read Less Info
Want to know what your home might be worth? Contact us for a FREE valuation!

Our team is ready to help you sell your home for the highest possible price ASAP








