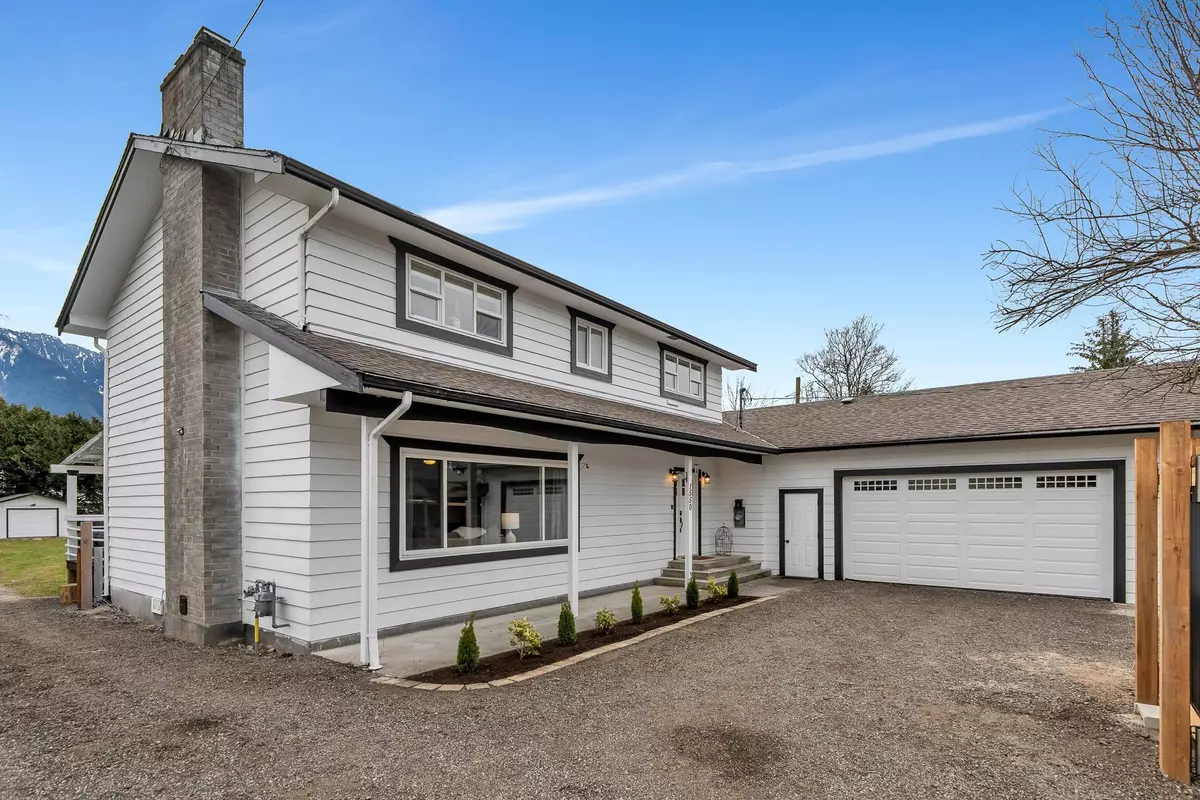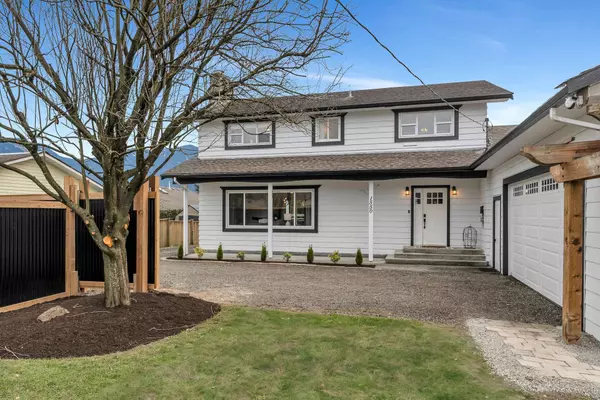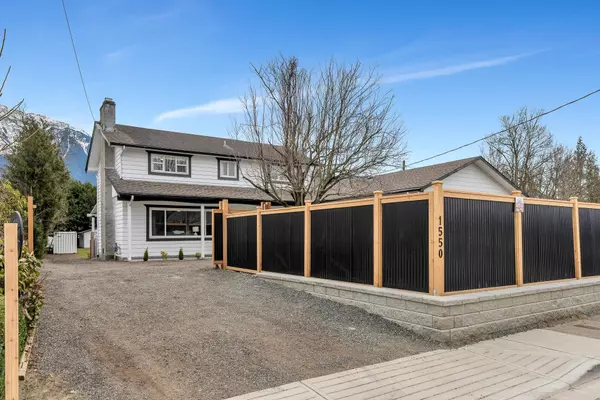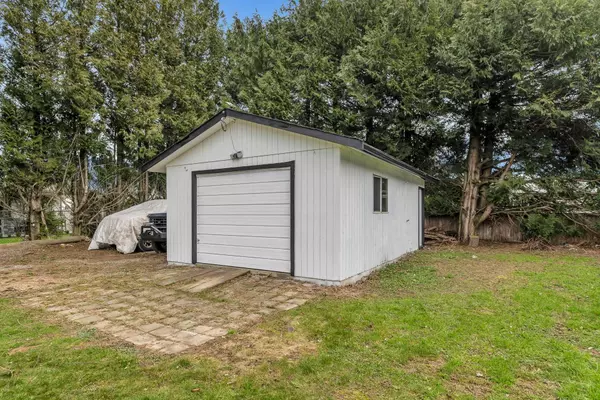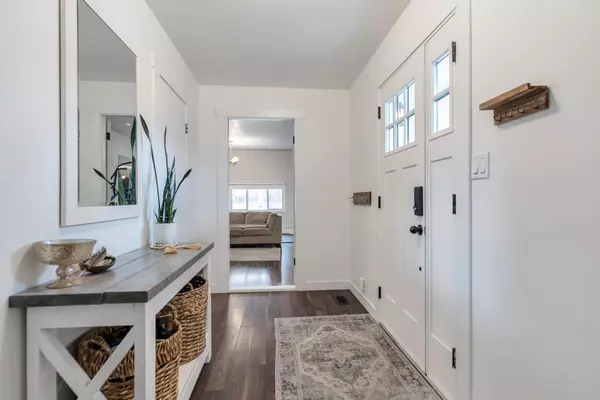Bought with Advantage Property Management
$999,900
For more information regarding the value of a property, please contact us for a free consultation.
5 Beds
3 Baths
2,759 SqFt
SOLD DATE : 06/29/2025
Key Details
Property Type Single Family Home
Sub Type Single Family Residence
Listing Status Sold
Purchase Type For Sale
Square Footage 2,759 sqft
Price per Sqft $349
MLS Listing ID R3001644
Sold Date 06/29/25
Bedrooms 5
Full Baths 2
HOA Y/N No
Year Built 1969
Lot Size 0.460 Acres
Property Sub-Type Single Family Residence
Property Description
!!DETACHED SHOP!! This is the perfect family home. You will fall in love with this 2700+sqft 2-storey, 5 bdrm, 3 bthrm home that sits on a huge fenced & gated 20,000+sqft Lot!! Freshly renovated with great features like a brand-new ensuite bathroom, fresh paint, newer furnace w/central A/C, all new ductwork, & a new H/W tank. With two huge living rooms, one could easily be transformed into a ground-level inlaw suite. This home also offers a breathtaking unobstructed view of Mt Cheam from the back. The front yard has undergone a huge transformation in the past year which makes this home private & safe from the road, including a new retaining wall, all-new privacy fencing and a power sliding gate. Did we mention the detached SHOP? This lot could be prime for subdivision potential! Call Today
Location
Province BC
Community Agassiz
Area Agassiz
Zoning RS1
Rooms
Other Rooms Foyer, Living Room, Dining Room, Kitchen, Nook, Laundry, Family Room, Storage, Bedroom, Bedroom, Bedroom, Bedroom, Primary Bedroom
Kitchen 1
Interior
Heating Natural Gas
Cooling Central Air, Air Conditioning
Flooring Hardwood, Laminate, Wall/Wall/Mixed
Fireplaces Number 1
Fireplaces Type Gas
Appliance Washer/Dryer, Dishwasher, Refrigerator, Stove
Laundry In Unit
Exterior
Exterior Feature Private Yard
Garage Spaces 2.0
Community Features Shopping Nearby
Utilities Available Electricity Connected, Natural Gas Connected
View Y/N No
View Unobstructed Mt Cheam views
Roof Type Asphalt
Porch Patio, Deck
Total Parking Spaces 6
Garage true
Building
Lot Description Central Location, Private
Story 2
Foundation Concrete Perimeter
Sewer Public Sewer, Sanitary Sewer, Storm Sewer
Water Public
Others
Ownership Freehold NonStrata
Read Less Info
Want to know what your home might be worth? Contact us for a FREE valuation!

Our team is ready to help you sell your home for the highest possible price ASAP

GET MORE INFORMATION



