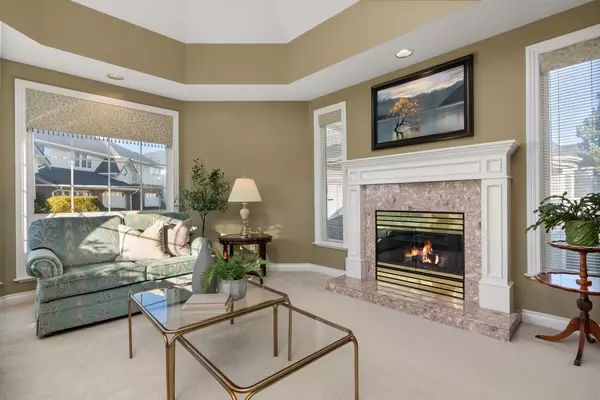Bought with Royal LePage Little Oak Realty
$1,058,000
For more information regarding the value of a property, please contact us for a free consultation.
3 Beds
3 Baths
3,030 SqFt
SOLD DATE : 05/15/2025
Key Details
Property Type Townhouse
Sub Type Townhouse
Listing Status Sold
Purchase Type For Sale
Square Footage 3,030 sqft
Price per Sqft $344
Subdivision Lake Pointe Villas
MLS Listing ID R2997878
Sold Date 05/15/25
Style Rancher/Bungalow w/Bsmt.
Bedrooms 3
Full Baths 3
HOA Fees $538
HOA Y/N Yes
Year Built 1994
Property Sub-Type Townhouse
Property Description
Over 3000 sqft end unit in prestigious LakePointe VILLAS! This immaculately maintained executive style rancher impresses with recent upgrades totalling over 60k paid by seller- High-efficiency heat pump/furnace(2025) New roof/gutters(2024) New H/W tank(2022) Fresh coat exterior paint(2024) This bright, airy interior boast soaring ceilings, oversized windows, and a chef's kitchen with stainless appliances, generous cabinetry, and a cozy family room with one of 3 elegant gas fireplaces. 3-bd, 3-bth layout includes a lavish primary suite with dual closets and spa-like ensuite. The bsmt features a bdrm, bath, office, games rm, workshop, wet bar & storage. Entertain lakeside on the expansive sundeck. Gated, serene community with clubhouse, RV parking & private lake, close to all amenities.
Location
Province BC
Community Abbotsford West
Area Abbotsford
Zoning RM30
Rooms
Kitchen 1
Interior
Heating Heat Pump
Flooring Laminate, Tile, Carpet
Fireplaces Number 3
Fireplaces Type Gas
Window Features Window Coverings
Appliance Washer/Dryer, Dishwasher, Refrigerator, Stove
Laundry In Unit
Exterior
Exterior Feature Balcony
Garage Spaces 2.0
Community Features Shopping Nearby
Utilities Available Electricity Connected, Natural Gas Connected, Water Connected
Amenities Available Clubhouse, Recreation Facilities, Caretaker, Trash, Maintenance Grounds, Management, Snow Removal, Water
View Y/N No
Roof Type Asphalt
Porch Patio, Deck
Total Parking Spaces 2
Garage true
Building
Lot Description Central Location, Recreation Nearby
Story 2
Foundation Concrete Perimeter
Sewer Public Sewer, Sanitary Sewer, Storm Sewer
Water Public
Others
Pets Allowed Cats OK, Dogs OK, Number Limit (Two), Yes With Restrictions
Restrictions Pets Allowed w/Rest.
Ownership Freehold Strata
Read Less Info
Want to know what your home might be worth? Contact us for a FREE valuation!

Our team is ready to help you sell your home for the highest possible price ASAP








