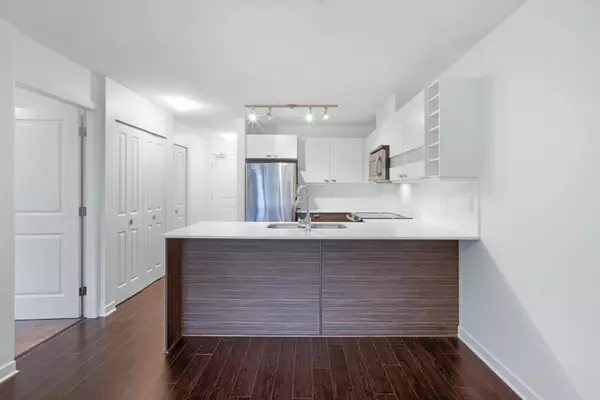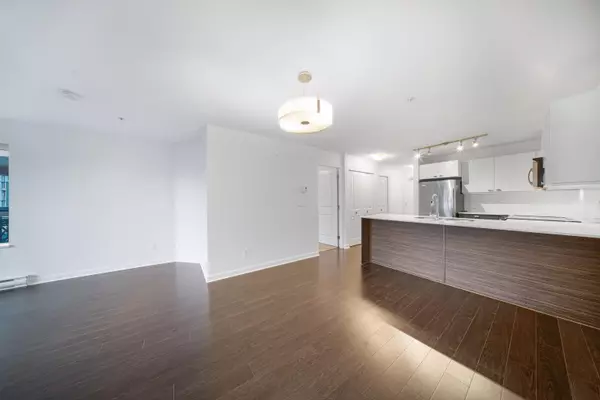Bought with Sutton Group-Alliance R.E.S.
$499,900
For more information regarding the value of a property, please contact us for a free consultation.
2 Beds
2 Baths
815 SqFt
SOLD DATE : 07/21/2025
Key Details
Property Type Condo
Sub Type Apartment/Condo
Listing Status Sold
Purchase Type For Sale
Square Footage 815 sqft
Price per Sqft $607
Subdivision Cornerstone
MLS Listing ID R3028015
Sold Date 07/21/25
Bedrooms 2
Full Baths 2
HOA Fees $447
HOA Y/N Yes
Year Built 2011
Property Sub-Type Apartment/Condo
Property Description
Welcome to Cornerstone, a collection of sophisticated urban residences by Marcon. This spacious 2 bed, 2 bath condo offers modern wide plank flooring, chef's kitchen w/ two-tone flat-panel cabinetry, stainless appliances, oversized quartz countertop with a double sink. The open living area leads to two proper sized bedrooms, w/ grand walk-in closet. Both bathrooms are finished w/ vibrant slate-style tiles and quartz counters, plus newer laundry machines. Relax or entertain on the sun-drenched south-east facing balcony. Included is 2 side-by-side parking spaces w/ a large storage locker. 38 visitor parking spots (4 EV stalls). Located in Langley's vibrant shopping and dining district, close to transportation, schools, and parks. Check out the Virtual Tour or Open House Sat & Sun 12-2pm!
Location
Province BC
Community Salmon River
Area Langley
Zoning CD-72
Rooms
Other Rooms Kitchen, Living Room, Dining Room, Primary Bedroom, Bedroom
Kitchen 1
Interior
Interior Features Elevator, Storage
Heating Baseboard, Electric
Flooring Laminate, Mixed
Fireplaces Number 1
Fireplaces Type Electric
Window Features Window Coverings
Appliance Washer/Dryer, Dishwasher, Refrigerator, Stove
Laundry In Unit
Exterior
Exterior Feature Balcony
Community Features Shopping Nearby
Utilities Available Electricity Connected, Natural Gas Connected, Water Connected
Amenities Available Caretaker, Trash, Maintenance Grounds, Snow Removal
View Y/N Yes
View MOUNTAIN
Roof Type Asphalt
Total Parking Spaces 2
Garage true
Building
Lot Description Central Location, Near Golf Course, Recreation Nearby
Story 1
Foundation Concrete Perimeter
Sewer Public Sewer
Water Public
Others
Pets Allowed Yes With Restrictions
Restrictions Pets Allowed w/Rest.,Rentals Allwd w/Restrctns
Ownership Freehold Strata
Read Less Info
Want to know what your home might be worth? Contact us for a FREE valuation!

Our team is ready to help you sell your home for the highest possible price ASAP

GET MORE INFORMATION








